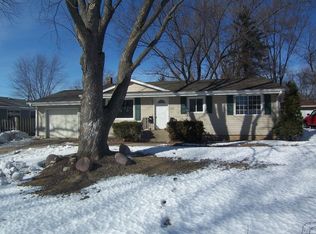Closed
$301,500
815 Silver Lake Rd, Cary, IL 60013
3beds
1,632sqft
Single Family Residence
Built in 1994
9,583.2 Square Feet Lot
$152,300 Zestimate®
$185/sqft
$2,332 Estimated rent
Home value
$152,300
$140,000 - $166,000
$2,332/mo
Zestimate® history
Loading...
Owner options
Explore your selling options
What's special
This 3 Bedroom, 2 Bath Raised Ranch Home has plenty of space for everyone!! Main floor offers Kitchen w/table space, dining room, and Living Room. Upper level has the 3 bedrooms and main bathroom. Lower level offers another full bathroom, Family Room and an Oversized Laundry Room. Outside offers, private yard with mature trees, with a partially fenced yard. Oversized 2 Car Garage complete this home. Easy access to Hwy 14 and located directly across the street from Jaycee Park Path. Come see for yourself what this home has to offer!
Zillow last checked: 8 hours ago
Listing updated: June 08, 2025 at 04:43pm
Listing courtesy of:
Rachel Hetland, CSC 262-620-4738,
Realty Management Solutions LLC
Bought with:
Christian Castro
Keller Williams ONEChicago
Source: MRED as distributed by MLS GRID,MLS#: 12340096
Facts & features
Interior
Bedrooms & bathrooms
- Bedrooms: 3
- Bathrooms: 2
- Full bathrooms: 2
Primary bedroom
- Level: Second
- Area: 144 Square Feet
- Dimensions: 12X12
Bedroom 2
- Level: Second
- Area: 100 Square Feet
- Dimensions: 10X10
Bedroom 3
- Level: Second
- Area: 100 Square Feet
- Dimensions: 10X10
Dining room
- Features: Flooring (Hardwood)
- Level: Main
- Area: 144 Square Feet
- Dimensions: 12X12
Family room
- Features: Flooring (Carpet)
- Level: Lower
- Area: 288 Square Feet
- Dimensions: 18X16
Kitchen
- Features: Kitchen (Eating Area-Table Space), Flooring (Hardwood)
- Level: Main
- Area: 144 Square Feet
- Dimensions: 12X12
Laundry
- Level: Lower
- Area: 56 Square Feet
- Dimensions: 7X8
Living room
- Features: Flooring (Hardwood)
- Level: Main
- Area: 224 Square Feet
- Dimensions: 16X14
Heating
- Natural Gas
Cooling
- Central Air
Appliances
- Included: Microwave, Range, Dishwasher, Refrigerator
Features
- Basement: Finished,Crawl Space,Partial,Daylight
Interior area
- Total structure area: 0
- Total interior livable area: 1,632 sqft
Property
Parking
- Total spaces: 6.5
- Parking features: Asphalt, Garage Door Opener, On Site, Detached, Garage
- Garage spaces: 2.5
- Has uncovered spaces: Yes
Accessibility
- Accessibility features: No Disability Access
Lot
- Size: 9,583 sqft
Details
- Parcel number: 1912328002
- Special conditions: None
- Other equipment: Ceiling Fan(s)
Construction
Type & style
- Home type: SingleFamily
- Property subtype: Single Family Residence
Materials
- Steel Siding
Condition
- New construction: No
- Year built: 1994
Utilities & green energy
- Sewer: Public Sewer
- Water: Public
Community & neighborhood
Community
- Community features: Park, Lake, Sidewalks, Street Lights, Street Paved
Location
- Region: Cary
Other
Other facts
- Listing terms: Conventional
- Ownership: Fee Simple
Price history
| Date | Event | Price |
|---|---|---|
| 6/4/2025 | Sold | $301,500+9.7%$185/sqft |
Source: | ||
| 4/18/2025 | Contingent | $274,900$168/sqft |
Source: | ||
| 4/16/2025 | Listed for sale | $274,900+71.8%$168/sqft |
Source: | ||
| 1/4/1994 | Sold | $160,000$98/sqft |
Source: Public Record Report a problem | ||
Public tax history
| Year | Property taxes | Tax assessment |
|---|---|---|
| 2024 | $5,440 +4.8% | $80,598 +11.8% |
| 2023 | $5,192 +3.9% | $72,085 +12% |
| 2022 | $4,997 +6.1% | $64,362 +7.3% |
Find assessor info on the county website
Neighborhood: 60013
Nearby schools
GreatSchools rating
- 7/10Three Oaks SchoolGrades: K-5Distance: 1 mi
- 6/10Cary Jr High SchoolGrades: 6-8Distance: 1 mi
- 9/10Cary-Grove Community High SchoolGrades: 9-12Distance: 0.4 mi
Schools provided by the listing agent
- District: 26
Source: MRED as distributed by MLS GRID. This data may not be complete. We recommend contacting the local school district to confirm school assignments for this home.
Get a cash offer in 3 minutes
Find out how much your home could sell for in as little as 3 minutes with a no-obligation cash offer.
Estimated market value$152,300
Get a cash offer in 3 minutes
Find out how much your home could sell for in as little as 3 minutes with a no-obligation cash offer.
Estimated market value
$152,300
