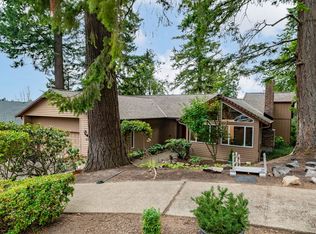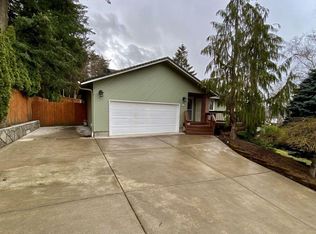Spacious 2 level home that backs to a lovely Forested hill on Gresham Butte.This home sits at the end of a quiet culdesac. Transformed modern design with upgrades to floors,finishes and lighting. Perfect for entertaining with it's large indoor and outdoor spaces. Well maintained home with ample storage for any of your hobbies or toys. Upstairs and downstairs master's make this home perfect for dual or multigenerational living.
This property is off market, which means it's not currently listed for sale or rent on Zillow. This may be different from what's available on other websites or public sources.

