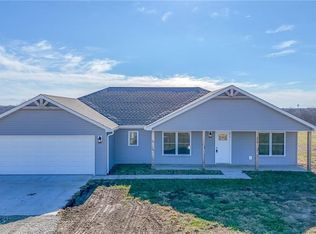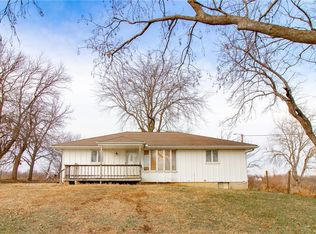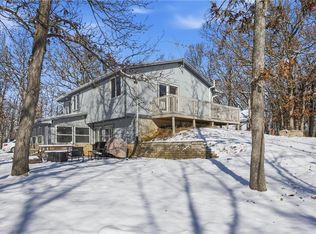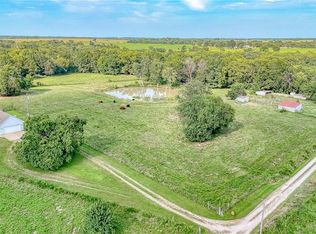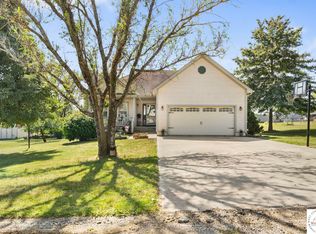You are going to love this beautiful ranch home and its quiet country setting. It is a 3-bedroom, 2 bath home that sits on 3.29 acres. It has a big open floorplan with plenty of room for entertaining. A stunning kitchen with gorgeous cabinets and quartz countertops. The bedrooms are all nice size, and the master has a big bathroom with an awesome walk-in shower and big walk-in closet. Laundry room is off the kitchen/dining area that also has a pantry and a closet for extra storage. Out the back door is a concrete patio ready for those BBQ's. The back yard is also fenced and ready for the kids and critters. This home was lived in for a few months by a family member, but the builder is still offering a 1-year builder's warranty. Go check this one out for sure!!
Contingent
$359,900
815 SW 520th Rd, Holden, MO 64040
3beds
1,500sqft
Est.:
Single Family Residence
Built in ----
3.29 Acres Lot
$-- Zestimate®
$240/sqft
$-- HOA
What's special
Quartz countertopsGorgeous cabinetsExtra storageBig bathroomBig open floorplanAwesome walk-in showerBig walk-in closet
- 401 days |
- 48 |
- 0 |
Zillow last checked: 8 hours ago
Listing updated: November 22, 2025 at 02:01am
Listing Provided by:
Amy Cody 816-682-0969,
Homes by Darcy LLC,
Darcy Roach 816-863-0989,
Homes by Darcy LLC
Source: Heartland MLS as distributed by MLS GRID,MLS#: 2522436
Facts & features
Interior
Bedrooms & bathrooms
- Bedrooms: 3
- Bathrooms: 2
- Full bathrooms: 2
Dining room
- Description: Kit/Family Combo
Heating
- Forced Air
Cooling
- Electric
Appliances
- Included: Cooktop, Dishwasher, Microwave, Refrigerator
- Laundry: Off The Kitchen
Features
- Ceiling Fan(s), Custom Cabinets, Pantry
- Flooring: Laminate
- Basement: Slab
- Has fireplace: No
Interior area
- Total structure area: 1,500
- Total interior livable area: 1,500 sqft
- Finished area above ground: 1,500
- Finished area below ground: 0
Property
Parking
- Total spaces: 2
- Parking features: Attached
- Attached garage spaces: 2
Features
- Patio & porch: Patio, Porch
Lot
- Size: 3.29 Acres
- Features: Acreage
Details
- Parcel number: 18502200000000505
Construction
Type & style
- Home type: SingleFamily
- Architectural style: Traditional
- Property subtype: Single Family Residence
Materials
- Vinyl Siding
- Roof: Composition
Utilities & green energy
- Sewer: Lagoon
- Water: Rural
Community & HOA
Community
- Subdivision: Other
HOA
- Has HOA: No
Location
- Region: Holden
Financial & listing details
- Price per square foot: $240/sqft
- Date on market: 12/6/2024
- Listing terms: Cash,Conventional,FHA,USDA Loan,VA Loan
- Ownership: Private
Estimated market value
Not available
Estimated sales range
Not available
Not available
Price history
Price history
| Date | Event | Price |
|---|---|---|
| 10/13/2025 | Contingent | $359,900$240/sqft |
Source: | ||
| 9/25/2025 | Price change | $359,900-1.4%$240/sqft |
Source: | ||
| 9/11/2025 | Price change | $365,000-1.1%$243/sqft |
Source: | ||
| 8/25/2025 | Price change | $368,900-1.6%$246/sqft |
Source: | ||
| 4/25/2025 | Price change | $374,900-1.3%$250/sqft |
Source: | ||
Public tax history
Public tax history
Tax history is unavailable.BuyAbility℠ payment
Est. payment
$2,082/mo
Principal & interest
$1752
Property taxes
$204
Home insurance
$126
Climate risks
Neighborhood: 64040
Nearby schools
GreatSchools rating
- 6/10Holden Elementary SchoolGrades: PK-5Distance: 5 mi
- 3/10Holden Middle SchoolGrades: 6-8Distance: 4.8 mi
- 4/10Holden High SchoolGrades: 9-12Distance: 4.9 mi
- Loading
