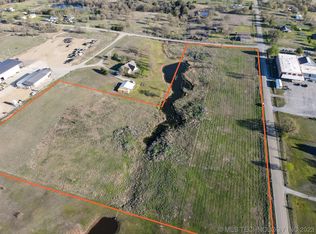Sold for $240,000
$240,000
815 S Oak Grove Rd, Cushing, OK 74023
3beds
1,802sqft
Single Family Residence
Built in 1974
10 Acres Lot
$243,600 Zestimate®
$133/sqft
$1,609 Estimated rent
Home value
$243,600
$205,000 - $290,000
$1,609/mo
Zestimate® history
Loading...
Owner options
Explore your selling options
What's special
Location, Location, Location!! On the corner of Oak Grove Rd & 9th Street is this 3 bedroom, 2 bath home situated on 10 acres! Exterior of the home is brick and has a front porch sitting area and back patio area. Plenty of room for parking and a spacious front and back yard. As you enter into the home, you will be greeted with a large living room area with a brick fireplace. Just past the living room is the dining area and kitchen. Inside the kitchen is plenty of cabinet and countertop space. Between the kitchen and garage is the laundry room tucked into a closet. Inside the 2 car garage is also plenty of room to put storage. Back through the home just east of the dining and living room area is the sunroom that leads out to the back patio area. Down the hall is a coat closet and linen closet. Between the closets is the guest bathroom that also features a makeup vanity that is built in. Further down the hall is all 3 bedrooms. The master bedroom has a full bathroom attached.
The majority of the land is open, there is a storage building, barn and horse barn. 3/4 of the property is fenced. Less than a mile from Hwy 33, 1 mile from Hwy 99 and 5 miles to Cushing, OK! All paved road and walk distance to Oak Grove School. Horse Walker will not convey with property.
Zillow last checked: 8 hours ago
Listing updated: September 19, 2025 at 01:10pm
Listed by:
Whitney Geyer 918-855-4899,
Midwest Land Group
Bought with:
Whitney Geyer, 185338
Midwest Land Group
Source: MLS Technology, Inc.,MLS#: 2439711 Originating MLS: MLS Technology
Originating MLS: MLS Technology
Facts & features
Interior
Bedrooms & bathrooms
- Bedrooms: 3
- Bathrooms: 2
- Full bathrooms: 2
Heating
- Central, Electric
Cooling
- Central Air
Appliances
- Included: Built-In Oven, Cooktop, Dryer, Dishwasher, Electric Water Heater, Oven, Range, Refrigerator, Washer
- Laundry: Electric Dryer Hookup
Features
- Laminate Counters, Ceiling Fan(s), Electric Oven Connection
- Flooring: Carpet, Tile
- Windows: Vinyl
- Basement: Crawl Space
- Number of fireplaces: 1
- Fireplace features: Wood Burning
Interior area
- Total structure area: 1,802
- Total interior livable area: 1,802 sqft
Property
Parking
- Total spaces: 2
- Parking features: Attached, Garage
- Attached garage spaces: 2
Features
- Levels: One
- Stories: 1
- Patio & porch: Patio
- Pool features: None
- Fencing: Barbed Wire
Lot
- Size: 10 Acres
- Features: Corner Lot
Details
- Additional structures: Barn(s), Shed(s)
- Parcel number: 600018502
- Horses can be raised: Yes
- Horse amenities: Horses Allowed
Construction
Type & style
- Home type: SingleFamily
- Architectural style: Contemporary
- Property subtype: Single Family Residence
Materials
- Brick, Wood Frame
- Foundation: Crawlspace
- Roof: Asphalt,Fiberglass
Condition
- Year built: 1974
Utilities & green energy
- Sewer: Septic Tank
- Water: Well
- Utilities for property: Electricity Available
Community & neighborhood
Security
- Security features: No Safety Shelter, Smoke Detector(s)
Location
- Region: Cushing
- Subdivision: Payne Co Unplatted
Other
Other facts
- Listing terms: Conventional,FHA
Price history
| Date | Event | Price |
|---|---|---|
| 9/19/2025 | Sold | $240,000-7.7%$133/sqft |
Source: | ||
| 7/16/2025 | Pending sale | $260,000$144/sqft |
Source: | ||
| 6/17/2025 | Price change | $260,000-5.5%$144/sqft |
Source: | ||
| 11/12/2024 | Listed for sale | $275,000$153/sqft |
Source: | ||
Public tax history
| Year | Property taxes | Tax assessment |
|---|---|---|
| 2024 | $1,586 +2.3% | $21,122 +5% |
| 2023 | $1,550 +5% | $20,116 +5% |
| 2022 | $1,476 +5% | $19,158 +5% |
Find assessor info on the county website
Neighborhood: 74023
Nearby schools
GreatSchools rating
- 8/10Oak Grove Public SchoolGrades: PK-8Distance: 0.1 mi
Schools provided by the listing agent
- Elementary: Oak Grove
- Middle: Oak Grove
- High: Cushing
- District: Oak Grove - Sch Dist (P3)
Source: MLS Technology, Inc.. This data may not be complete. We recommend contacting the local school district to confirm school assignments for this home.
Get pre-qualified for a loan
At Zillow Home Loans, we can pre-qualify you in as little as 5 minutes with no impact to your credit score.An equal housing lender. NMLS #10287.
