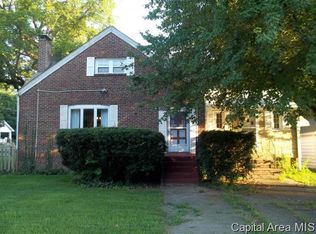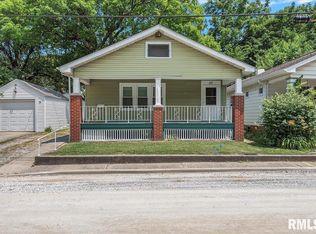Beautiful Cape Cod less that a block to Washington Park. Lots of hardwood floors. Stunning backyard filled with a view of many flower gardens & trees! New roof 2015, fence '15, kitchen remodel '13, full house electrical '12, hot water heater '12, other updates include house and garage siding, HVAC, addition of front porch, gutters & leaf guards. Bathroom remodel, concrete driveway, Greentree waterproofing, windows. Location and home can't be beat!
This property is off market, which means it's not currently listed for sale or rent on Zillow. This may be different from what's available on other websites or public sources.


