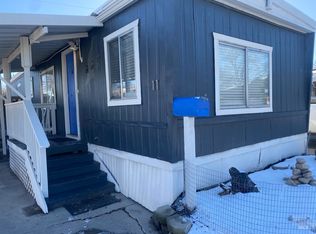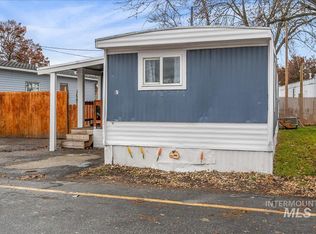Sold
Price Unknown
815 S Curtis Rd Trailer 27, Boise, ID 83705
3beds
2baths
940sqft
Mobile/Manu Rented Lot, Manufactured Home
Built in 1967
-- sqft lot
$-- Zestimate®
$--/sqft
$1,458 Estimated rent
Home value
Not available
Estimated sales range
Not available
$1,458/mo
Zestimate® history
Loading...
Owner options
Explore your selling options
What's special
Sold "As-Is" 3 bed 2 bath
Zillow last checked: 8 hours ago
Listing updated: May 04, 2023 at 10:29am
Listed by:
Michael Tueller 208-283-0202,
Realty One Centre of Boise
Bought with:
Jennifer Weiss
Keller Williams Realty Boise
Source: IMLS,MLS#: 98868742
Facts & features
Interior
Bedrooms & bathrooms
- Bedrooms: 3
- Bathrooms: 2
- Main level bathrooms: 2
- Main level bedrooms: 3
Primary bedroom
- Level: Main
Bedroom 2
- Level: Main
Bedroom 3
- Level: Main
Cooling
- Central Air
Appliances
- Included: Electric Water Heater
Features
- Number of Baths Main Level: 2
- Has basement: No
- Has fireplace: No
Interior area
- Total structure area: 940
- Total interior livable area: 940 sqft
- Finished area above ground: 940
- Finished area below ground: 0
Property
Features
- Levels: One
Details
- Parcel number: MBELM672003
Construction
Type & style
- Home type: MobileManufactured
- Property subtype: Mobile/Manu Rented Lot, Manufactured Home
Materials
- Roof: Rolled/Hot Mop
Condition
- Year built: 1967
Utilities & green energy
- Water: Public
- Utilities for property: Sewer Connected
Community & neighborhood
Location
- Region: Boise
Other
Other facts
- Listing terms: Cash,Consider All
- Ownership: Fee Simple,Fractional Ownership: Yes
- Road surface type: Paved
Price history
Price history is unavailable.
Public tax history
| Year | Property taxes | Tax assessment |
|---|---|---|
| 2025 | $552 +347.9% | $66,500 +9.4% |
| 2024 | $123 +46.5% | $60,800 +135.7% |
| 2023 | $84 +22.1% | $25,800 +33% |
Find assessor info on the county website
Neighborhood: Borah
Nearby schools
GreatSchools rating
- 2/10Grace Jordan Elementary SchoolGrades: PK-6Distance: 0.4 mi
- 4/10West Junior High SchoolGrades: 7-9Distance: 2.3 mi
- 7/10Borah Senior High SchoolGrades: 9-12Distance: 0.1 mi
Schools provided by the listing agent
- Elementary: Grace Jordan
- Middle: West Boise Jr
- High: Borah
- District: Boise School District #1
Source: IMLS. This data may not be complete. We recommend contacting the local school district to confirm school assignments for this home.

