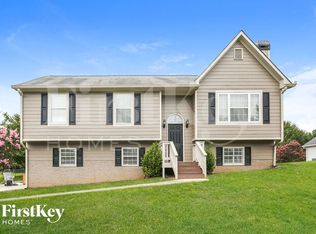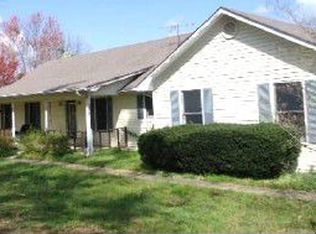Well maintained 4bd/3ba split foyer home on a spacious 3/4 acre lot in a quiet neighborhood. Updated kitchen with new counter tops and floor. Formal dining room. New paint throughout home. Downstairs upgraded with new paint, flooring, and renovated full bath.Wide deck with room for entertaining. No HOA. Storage shed for extra storage. Outside city limits and minutes from I85.
This property is off market, which means it's not currently listed for sale or rent on Zillow. This may be different from what's available on other websites or public sources.

