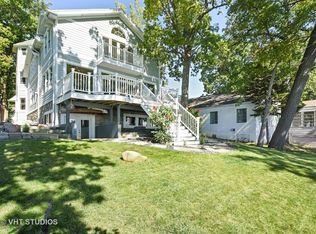A true treasure on Pistakee Bay! Stunning 3,060 SF custom brick home with full basement perfectly situated on .58 acre with 134 feet of water frontage on highly sought after historic Pistakee Bay. Spacious rooms for today's living with all the charm of the past. Hardwood floors can be found throughout along with many beautiful elements and features. Grand living room w/fireplace & elegant formal dining room. Family room w/breathtaking views. Crown molding and tall baseboards add style. Upstairs you will find 5 bedrooms and a sewing room plus full bath and 1/2 bath in master. Kitchen features eating area and butlers pantry. First floor bedroom and full bath. Full basement features rec area, office, sauna, full bath, work shop and laundry plus access to the back yard and waterfront! Waterfront gazebo. Circular drive with 3 car garage, boat house and play house. Sprawling yard overlooking Pistakee Bay! Pier, jet ski lift and electric boat lift stay! New sea wall in '13. Natural gas whole house generator.
This property is off market, which means it's not currently listed for sale or rent on Zillow. This may be different from what's available on other websites or public sources.
