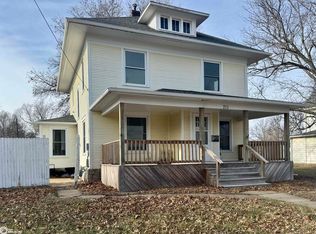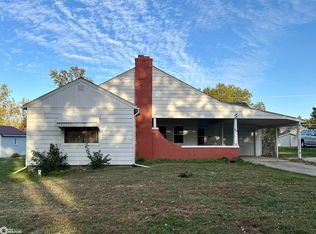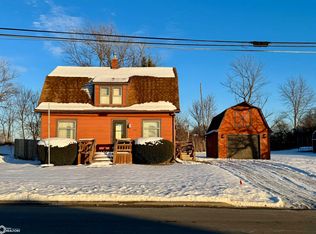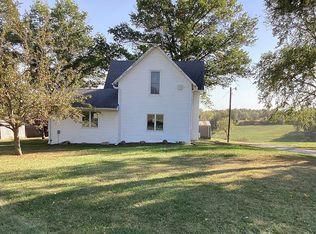Come see this large, spacious home with historic charm! This beautiful home is 2 stories with 4 BRs & 2 BAs, perfect for a large family or anyone needing extra space. You will be stunned by the beautiful hardwood floors and original woodwork with pocket doors. The enclosed porch is perfect for relaxing and enjoying time with family. Kitchen is spacious with ample cabinetry options. The upstairs has 3 spacious bedrooms with a clawfoot tub. The 1st floor has many options to meet your needs. It is currently used as a den but could be perfect as a mother-in-law suite or guest room as it is located near the downstairs BA, laundry, & closet space. Outside the property boasts a large 2-car garage with 3 overhead doors for easy access. Enjoy the peace and quiet outdoors with your double lot for an extra large backyard with mature trees. Plenty of unique architectural features throughout the home that also includes a newer roof, a reverse osmosis system, and a dry basement. Home is in close proximity to the city square, Van Allen Elementary and Chariton High School.
For sale
$128,900
815 Roland Ave, Chariton, IA 50049
4beds
1,868sqft
Est.:
Single Family Residence
Built in 1876
0.43 Acres Lot
$-- Zestimate®
$69/sqft
$-- HOA
What's special
Original woodworkPocket doorsMature treesLarge spacious homeBeautiful hardwood floorsEnclosed porchExtra large backyard
- 287 days |
- 208 |
- 14 |
Zillow last checked: 8 hours ago
Listing updated: December 30, 2025 at 08:11am
Listed by:
Nihad Domazet (515)867-4646,
RE/MAX Concepts
Source: DMMLS,MLS#: 714260 Originating MLS: Des Moines Area Association of REALTORS
Originating MLS: Des Moines Area Association of REALTORS
Tour with a local agent
Facts & features
Interior
Bedrooms & bathrooms
- Bedrooms: 4
- Bathrooms: 2
- Full bathrooms: 1
- 3/4 bathrooms: 1
- Main level bedrooms: 1
Heating
- Natural Gas
Cooling
- Central Air
Appliances
- Included: Refrigerator
Features
- Dining Area
Interior area
- Total structure area: 1,868
- Total interior livable area: 1,868 sqft
Property
Parking
- Total spaces: 2
- Parking features: Detached, Garage, Two Car Garage
- Garage spaces: 2
Features
- Levels: Two
- Stories: 2
Lot
- Size: 0.43 Acres
Details
- Parcel number: 0720352015
- Zoning: Res
Construction
Type & style
- Home type: SingleFamily
- Architectural style: Two Story
- Property subtype: Single Family Residence
Materials
- Vinyl Siding
- Foundation: Stone
- Roof: Asphalt,Shingle
Condition
- Year built: 1876
Utilities & green energy
- Sewer: Public Sewer
- Water: Public
Community & HOA
HOA
- Has HOA: No
Location
- Region: Chariton
Financial & listing details
- Price per square foot: $69/sqft
- Tax assessed value: $107,347
- Annual tax amount: $1,814
- Date on market: 3/27/2025
- Cumulative days on market: 288 days
- Listing terms: Cash,Conventional,VA Loan
- Road surface type: Concrete
Estimated market value
Not available
Estimated sales range
Not available
$1,274/mo
Price history
Price history
| Date | Event | Price |
|---|---|---|
| 12/5/2024 | Price change | $128,900-0.8%$69/sqft |
Source: | ||
| 8/7/2024 | Listed for sale | $129,900$70/sqft |
Source: | ||
| 7/18/2024 | Listing removed | -- |
Source: | ||
| 1/2/2024 | Price change | $129,900-1.6%$70/sqft |
Source: | ||
| 11/10/2023 | Price change | $132,000-4%$71/sqft |
Source: | ||
Public tax history
Public tax history
| Year | Property taxes | Tax assessment |
|---|---|---|
| 2024 | $1,814 +21.3% | $107,347 0% |
| 2023 | $1,496 +3.6% | $107,356 +44.6% |
| 2022 | $1,444 +18.8% | $74,220 |
Find assessor info on the county website
BuyAbility℠ payment
Est. payment
$704/mo
Principal & interest
$500
Property taxes
$159
Home insurance
$45
Climate risks
Neighborhood: 50049
Nearby schools
GreatSchools rating
- NAColumbus Elementary SchoolGrades: K-2Distance: 0.4 mi
- 6/10Chariton Middle SchoolGrades: 6-8Distance: 1 mi
- 5/10Chariton High SchoolGrades: 9-12Distance: 0.2 mi
Schools provided by the listing agent
- District: Chariton
Source: DMMLS. This data may not be complete. We recommend contacting the local school district to confirm school assignments for this home.
- Loading
- Loading



