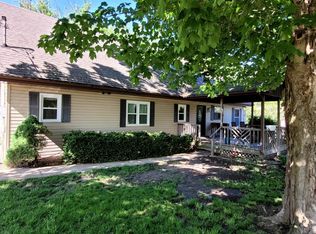Closed
Listing Provided by:
Melissa D Smith 217-331-2062,
MCR Realty Professionals, Inc
Bought with: MCR Realty Professionals, Inc
$182,000
815 Ridge St, Taylor Springs, IL 62089
3beds
1,456sqft
Single Family Residence
Built in 2011
1 Acres Lot
$202,200 Zestimate®
$125/sqft
$1,337 Estimated rent
Home value
$202,200
$192,000 - $214,000
$1,337/mo
Zestimate® history
Loading...
Owner options
Explore your selling options
What's special
Remarkably maintained ranch in the Hillsboro School District! This 3 bedroom, 2 bath home sits on a semi private 1+/- acre lot backing up to open ground & nestled next to a wooded lot! The curb appeal to this home is something to see in person! There's a covered front porch for relaxing & back deck for grilling! There's a wooded fenced area for the furry friends & a utility shed for your lawn equipment, she shed, or man cave! Sellers have added the RV/boat carport, as well as a gravel parking area. The attached garage is heated making the upcoming winter a little easier! Step inside & you'll immediately imagine yourself in your new home! Open floor plan w/ split bedroom feature. Master bedroom & bathroom resides on the east side of the home, the other two bedrooms & full bath sits on the west side. All 3 bedrooms are very roomy & have walk in closets. The kitchen is HUGE w/ tons of cabinets & counter top space! All appliances including washer & dryer stay! Schedule your showing today! Additional Rooms: Mud Room
Zillow last checked: 8 hours ago
Listing updated: April 28, 2025 at 05:40pm
Listing Provided by:
Melissa D Smith 217-331-2062,
MCR Realty Professionals, Inc
Bought with:
Lori A Weiss, 475122693
MCR Realty Professionals, Inc
Source: MARIS,MLS#: 23047122 Originating MLS: Southwestern Illinois Board of REALTORS
Originating MLS: Southwestern Illinois Board of REALTORS
Facts & features
Interior
Bedrooms & bathrooms
- Bedrooms: 3
- Bathrooms: 2
- Full bathrooms: 2
- Main level bathrooms: 2
- Main level bedrooms: 3
Primary bedroom
- Features: Floor Covering: Carpeting, Wall Covering: Some
- Level: Main
- Area: 195
- Dimensions: 13x15
Bedroom
- Features: Floor Covering: Carpeting, Wall Covering: Some
- Level: Main
- Area: 169
- Dimensions: 13x13
Bedroom
- Features: Floor Covering: Carpeting, Wall Covering: Some
- Level: Main
- Area: 156
- Dimensions: 12x13
Primary bathroom
- Features: Floor Covering: Vinyl, Wall Covering: None
- Level: Main
- Area: 80
- Dimensions: 10x8
Bathroom
- Features: Floor Covering: Vinyl, Wall Covering: None
- Level: Main
- Area: 45
- Dimensions: 5x9
Kitchen
- Features: Floor Covering: Vinyl, Wall Covering: Some
- Level: Main
- Area: 273
- Dimensions: 13x21
Laundry
- Features: Floor Covering: Vinyl, Wall Covering: None
- Level: Main
- Area: 80
- Dimensions: 5x16
Living room
- Features: Floor Covering: Carpeting, Wall Covering: Some
- Level: Main
- Area: 286
- Dimensions: 13x22
Heating
- Natural Gas, Forced Air
Cooling
- Central Air, Electric
Appliances
- Included: Electric Water Heater, Dishwasher, Disposal, Dryer, Microwave, Electric Range, Electric Oven, Washer
- Laundry: Main Level
Features
- Kitchen/Dining Room Combo, Open Floorplan, Walk-In Closet(s), Tub
- Doors: Sliding Doors, Storm Door(s)
- Basement: Crawl Space
- Has fireplace: No
- Fireplace features: None
Interior area
- Total structure area: 1,456
- Total interior livable area: 1,456 sqft
- Finished area above ground: 1,456
- Finished area below ground: 0
Property
Parking
- Total spaces: 3
- Parking features: Additional Parking, Attached, Garage, Detached
- Attached garage spaces: 2
- Carport spaces: 1
- Covered spaces: 3
Features
- Levels: One
- Patio & porch: Deck, Covered
Lot
- Size: 1 Acres
- Dimensions: 181.5 x 240
- Features: Adjoins Open Ground
Details
- Additional structures: Shed(s)
- Parcel number: 1614404022
- Special conditions: Standard
Construction
Type & style
- Home type: SingleFamily
- Architectural style: Traditional
- Property subtype: Single Family Residence
Materials
- Vinyl Siding
Condition
- Year built: 2011
Utilities & green energy
- Sewer: Public Sewer
- Water: Public
Community & neighborhood
Location
- Region: Taylor Springs
- Subdivision: Not In A Subdivision
Other
Other facts
- Listing terms: Cash,Conventional,FHA,USDA Loan,VA Loan
- Ownership: Private
- Road surface type: Concrete
Price history
| Date | Event | Price |
|---|---|---|
| 9/22/2023 | Sold | $182,000-8.5%$125/sqft |
Source: | ||
| 9/20/2023 | Pending sale | $199,000$137/sqft |
Source: | ||
| 8/21/2023 | Contingent | $199,000$137/sqft |
Source: | ||
| 8/7/2023 | Price change | $199,000-11.6%$137/sqft |
Source: | ||
| 6/22/2023 | Price change | $225,000+25.1%$155/sqft |
Source: Owner Report a problem | ||
Public tax history
| Year | Property taxes | Tax assessment |
|---|---|---|
| 2024 | $2,806 +6.9% | $42,010 +10.4% |
| 2023 | $2,625 +23.4% | $38,040 +20.1% |
| 2022 | $2,128 +8.1% | $31,670 +11% |
Find assessor info on the county website
Neighborhood: 62089
Nearby schools
GreatSchools rating
- 9/10Beckemeyer Elementary SchoolGrades: K-5Distance: 1.1 mi
- 9/10Hillsboro Jr High SchoolGrades: 6-8Distance: 1.3 mi
- 5/10Hillsboro High SchoolGrades: 9-12Distance: 1.3 mi
Schools provided by the listing agent
- Elementary: Hillsboro Dist 3
- Middle: Hillsboro Dist 3
- High: Hillsboro Community High Schoo
Source: MARIS. This data may not be complete. We recommend contacting the local school district to confirm school assignments for this home.

Get pre-qualified for a loan
At Zillow Home Loans, we can pre-qualify you in as little as 5 minutes with no impact to your credit score.An equal housing lender. NMLS #10287.
