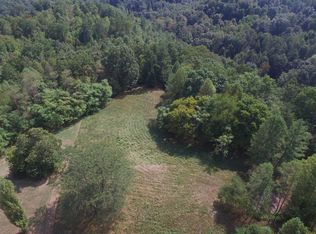Sold for $70,000
$70,000
815 Red Hill Rd, Livingston, KY 40445
3beds
1,008sqft
Manufactured Home
Built in 1990
1 Acres Lot
$70,700 Zestimate®
$69/sqft
$952 Estimated rent
Home value
$70,700
Estimated sales range
Not available
$952/mo
Zestimate® history
Loading...
Owner options
Explore your selling options
What's special
Enjoy peaceful country living in this FULLY FURNISHED 14X72 Mobile Home situated on approximately 1 acre with gorgeous wooded views! This Home is located in the Kentucky Trail Town of Livingston, KY and offers 3 Bedrooms/2 Full Baths, a spacious Living Room with Dry Bar, Cathdral Ceilings, Eat-In Kitchen features a Dining Area, loads of cabinetry with Butler's Pantry, equipped with all appliances, conveniently located laundry with storage cabinets, washer & dryer included, Master bedrooms offers walk-in closet and adjoining bath, second and third bedroom are located opposite the master bedroom and share a full bath! Enjoy peaceful evenings or early morning coffee time on the expansive 12x20 deck! HWH-Approx. 2 Years/New Metal Roof-2 Years/Some Windows have been Replaced throughout/PROPERTY BEING SOLD ''AS IS''. This property is move-in ready and could be used as an Airbnb investment property or could be the perfect weekend get-a-way and bring your ATVs along with you. Call today to schedule your private showing!
Zillow last checked: 8 hours ago
Listing updated: August 28, 2025 at 10:28pm
Listed by:
Kimberly Stallsworth,
Keller Williams Realty Services
Bought with:
Curtis Harbach, 220144
KY Real Estate Professionals, LLC
Source: Imagine MLS,MLS#: 25006725
Facts & features
Interior
Bedrooms & bathrooms
- Bedrooms: 3
- Bathrooms: 2
- Full bathrooms: 2
Primary bedroom
- Description: Wall to Wall Carpet
- Level: First
Bathroom 1
- Description: Full Bath, Tub with Shower, Vinyl Floors, Linen Closet, Master Bath
- Level: First
Bathroom 2
- Description: Full Bath, Tub with Shower, Vinyl Floors
- Level: First
Kitchen
- Description: Vinyl Flooring, Chandelier, All Appliances included, Butler's Pantry
- Level: First
Living room
- Description: Ceiling Fan, Wall to Wall carpet, Cathedral Ceilings with Beam
- Level: First
Living room
- Description: Ceiling Fan, Wall to Wall carpet, Cathedral Ceilings with Beam
- Level: First
Utility room
- Description: Vinyl Flooring, Walk out Access, Washer/Dryer included/Storage Cabinets
- Level: First
Heating
- Electric, Forced Air
Cooling
- Electric
Appliances
- Included: Dryer, Dishwasher, Microwave, Refrigerator, Washer, Oven, Range
Features
- Eat-in Kitchen, Master Downstairs, Walk-In Closet(s), Ceiling Fan(s)
- Flooring: Carpet, Vinyl
- Windows: Storm Window(s), Screens
- Has basement: No
- Has fireplace: No
Interior area
- Total structure area: 1,008
- Total interior livable area: 1,008 sqft
- Finished area above ground: 1,008
- Finished area below ground: 0
Property
Parking
- Parking features: Driveway, Off Street
- Has uncovered spaces: Yes
Features
- Levels: One
- Patio & porch: Deck
- Fencing: None
- Has view: Yes
- View description: Rural
Lot
- Size: 1 Acres
- Features: Wooded
Details
- Parcel number: 08600029.01
Construction
Type & style
- Home type: MobileManufactured
- Property subtype: Manufactured Home
Materials
- Aluminum Siding
- Foundation: Block
- Roof: Metal
Condition
- New construction: No
- Year built: 1990
Utilities & green energy
- Sewer: Septic Tank
- Water: Public
- Utilities for property: Electricity Connected, Water Connected
Community & neighborhood
Location
- Region: Livingston
- Subdivision: Rural
Price history
| Date | Event | Price |
|---|---|---|
| 5/29/2025 | Sold | $70,000-12.4%$69/sqft |
Source: | ||
| 4/21/2025 | Pending sale | $79,900$79/sqft |
Source: | ||
| 4/5/2025 | Listed for sale | $79,900$79/sqft |
Source: | ||
Public tax history
| Year | Property taxes | Tax assessment |
|---|---|---|
| 2023 | $41 +0.8% | $5,000 |
| 2022 | $41 -0.7% | $5,000 |
| 2021 | $41 +0% | $5,000 |
Find assessor info on the county website
Neighborhood: 40445
Nearby schools
GreatSchools rating
- 2/10Mount Vernon Elementary SchoolGrades: PK-5Distance: 8.1 mi
- 5/10Rockcastle County Middle SchoolGrades: 6-8Distance: 8.5 mi
- 5/10Rockcastle County High SchoolGrades: 9-12Distance: 9.3 mi
Schools provided by the listing agent
- Elementary: Rockcastle Co
- Middle: Rockcastle Co
- High: Rockcastle Co
Source: Imagine MLS. This data may not be complete. We recommend contacting the local school district to confirm school assignments for this home.
