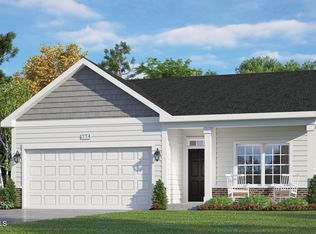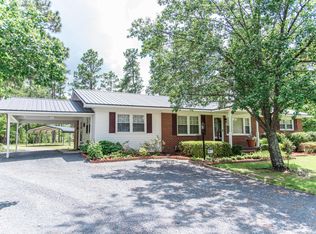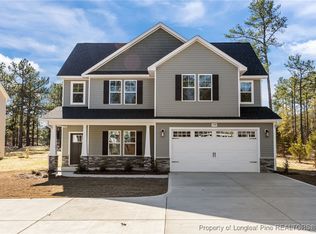Sold for $350,000
$350,000
815 Quewhiffle Road, Aberdeen, NC 28315
4beds
1,933sqft
Single Family Residence
Built in 2024
0.95 Acres Lot
$360,900 Zestimate®
$181/sqft
$2,154 Estimated rent
Home value
$360,900
$332,000 - $390,000
$2,154/mo
Zestimate® history
Loading...
Owner options
Explore your selling options
What's special
Introducing the ''Cedar'' by OnSite Homes: a refined approach to single-level living set within the tranquility of a rural landscape. This nearly an acre property hosts a meticulously designed 4-bedroom, 2-bath residence, complemented by a spacious garage.
The interior presents an open concept layout that masterfully balances on-trend finishes with practicality. The kitchen, features white shaker cabinets, granite countertops, stainless steel appliances (refrigerator excluded), and tasteful satin nickel hardware. The master suite features a lovely bathroom boasting a walk-in shower and generous closet space.
Craftsmanship and sustainability are at the core of the ''Cedar,'' evidenced by 2x6 exterior wall construction for enhanced insulation, alongside an energy-efficient HVAC system and water heater. Complemented by a comprehensive home warranty from the 2-10 Home Warranty Company, this home is a promise of quality, comfort, and peace of mind.
For those seeking a harmonious blend of country living and contemporary convenience, the ''Cedar'' presents an unmatched opportunity. Don't miss your chance to make this lovely house your home!
Preferred lender credit with Karen Dulmage of Main Street Home Loans.
Zillow last checked: 8 hours ago
Listing updated: July 19, 2024 at 02:12pm
Listed by:
Brittany Paschal 910-315-9998,
Front Runner Realty Group
Bought with:
Brittany Paschal, 282939
Front Runner Realty Group
Source: Hive MLS,MLS#: 100432199 Originating MLS: Mid Carolina Regional MLS
Originating MLS: Mid Carolina Regional MLS
Facts & features
Interior
Bedrooms & bathrooms
- Bedrooms: 4
- Bathrooms: 2
- Full bathrooms: 2
Primary bedroom
- Level: Main
- Dimensions: 14.6 x 14.6
Bedroom 2
- Level: Main
- Dimensions: 10.6 x 11.6
Bedroom 3
- Level: Main
- Dimensions: 13 x 11.6
Bedroom 4
- Description: Flex Room/Office
- Level: Main
- Dimensions: 13.7 x 13
Breakfast nook
- Level: Main
- Dimensions: 16 x 9.1
Family room
- Level: Main
- Dimensions: 16 x 17
Kitchen
- Level: Main
- Dimensions: 13.11 x 9.2
Heating
- Heat Pump, Electric
Cooling
- Central Air
Appliances
- Included: Electric Oven, Built-In Microwave, Dishwasher
- Laundry: Dryer Hookup, Washer Hookup, Laundry Room
Features
- High Ceilings, Kitchen Island, Ceiling Fan(s), Pantry
- Flooring: Laminate, Tile, Vinyl
- Has fireplace: No
- Fireplace features: None
Interior area
- Total structure area: 1,933
- Total interior livable area: 1,933 sqft
Property
Parking
- Total spaces: 2
- Parking features: Off Street, On Site
Features
- Levels: One
- Stories: 1
- Patio & porch: Patio
- Fencing: None
Lot
- Size: 0.95 Acres
- Dimensions: 105.00 x 402.00 x 105.00 x 402.00
Details
- Parcel number: 584780001044
- Zoning: RA-20
- Special conditions: Standard
Construction
Type & style
- Home type: SingleFamily
- Property subtype: Single Family Residence
Materials
- Vinyl Siding
- Foundation: Slab
- Roof: Architectural Shingle
Condition
- New construction: Yes
- Year built: 2024
Utilities & green energy
- Sewer: Septic Tank
- Water: Public
- Utilities for property: Water Available
Community & neighborhood
Security
- Security features: Smoke Detector(s)
Location
- Region: Aberdeen
- Subdivision: Not In Subdivision
Other
Other facts
- Listing agreement: Exclusive Right To Sell
- Listing terms: Cash,Conventional,FHA,USDA Loan,VA Loan
Price history
| Date | Event | Price |
|---|---|---|
| 7/19/2024 | Sold | $350,000-2.8%$181/sqft |
Source: | ||
| 4/17/2024 | Pending sale | $359,900$186/sqft |
Source: | ||
| 3/11/2024 | Listed for sale | $359,900$186/sqft |
Source: | ||
Public tax history
Tax history is unavailable.
Neighborhood: 28315
Nearby schools
GreatSchools rating
- 3/10West Hoke ElementaryGrades: PK-5Distance: 8.8 mi
- 6/10West Hoke MiddleGrades: 6-8Distance: 11.2 mi
- 5/10Hoke County HighGrades: 9-12Distance: 12.4 mi
Schools provided by the listing agent
- Elementary: West Hoke
- Middle: West Hoke
- High: Hoke County
Source: Hive MLS. This data may not be complete. We recommend contacting the local school district to confirm school assignments for this home.
Get pre-qualified for a loan
At Zillow Home Loans, we can pre-qualify you in as little as 5 minutes with no impact to your credit score.An equal housing lender. NMLS #10287.
Sell for more on Zillow
Get a Zillow Showcase℠ listing at no additional cost and you could sell for .
$360,900
2% more+$7,218
With Zillow Showcase(estimated)$368,118


