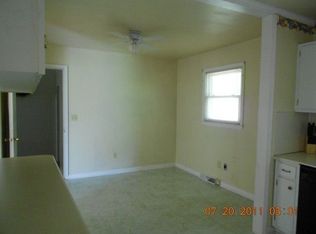Closed
$297,500
815 Poors Ford Rd, Rutherfordton, NC 28139
4beds
1,640sqft
Single Family Residence
Built in 1967
0.47 Acres Lot
$320,400 Zestimate®
$181/sqft
$1,650 Estimated rent
Home value
$320,400
$295,000 - $349,000
$1,650/mo
Zestimate® history
Loading...
Owner options
Explore your selling options
What's special
Welcome to 815 Poors Ford Rd, conveniently located with easy access to downtown Rutherfordton + Forest City, sitting on nearly 1/2 acre of land. Step inside this beautifully remodeled home, with all the clean + modern updates of brand new construction. This home offers a large primary bedroom with en-suite bathroom, as well as 3 additional guest bedrooms and over 1,600 square feet of living space. Don’t miss the completely remodeled kitchen with stainless steel appliances + quartz countertops, along with ample cabinet space and breakfast nook or you can spread out in the spacious living and family rooms located downstairs. Buy with the confidence of knowing that every major system in the home has been updated - new HVAC unit, new hot water heater, updated plumbing + electrical. Schedule your showing today!
Zillow last checked: 8 hours ago
Listing updated: October 26, 2024 at 09:47am
Listing Provided by:
Joanna Parks joannaparkssellsRE@gmail.com,
EXP Realty LLC,
Kyle Parks,
EXP Realty LLC
Bought with:
Courtney Houser
Epic Life Realty Group
Source: Canopy MLS as distributed by MLS GRID,MLS#: 4179178
Facts & features
Interior
Bedrooms & bathrooms
- Bedrooms: 4
- Bathrooms: 3
- Full bathrooms: 2
- 1/2 bathrooms: 1
Primary bedroom
- Level: Upper
Bedroom s
- Level: Upper
Bedroom s
- Level: Upper
Bedroom s
- Level: Upper
Bathroom half
- Level: Main
Bathroom full
- Level: Upper
Bathroom full
- Level: Upper
Family room
- Level: Main
Kitchen
- Level: Main
Laundry
- Level: Main
Living room
- Level: Main
Heating
- Forced Air
Cooling
- Central Air
Appliances
- Included: Dishwasher, Electric Oven, Electric Range, Microwave
- Laundry: Electric Dryer Hookup, In Carport, Washer Hookup
Features
- Flooring: Carpet, Laminate
- Windows: Insulated Windows
- Has basement: No
Interior area
- Total structure area: 1,640
- Total interior livable area: 1,640 sqft
- Finished area above ground: 1,640
- Finished area below ground: 0
Property
Parking
- Total spaces: 4
- Parking features: Attached Carport, Driveway
- Carport spaces: 1
- Uncovered spaces: 3
Features
- Levels: Two
- Stories: 2
- Patio & porch: Front Porch, Rear Porch
Lot
- Size: 0.47 Acres
- Features: Level, Wooded
Details
- Additional structures: Outbuilding
- Parcel number: 1204475
- Zoning: NONE
- Special conditions: Standard
- Horse amenities: None
Construction
Type & style
- Home type: SingleFamily
- Property subtype: Single Family Residence
Materials
- Brick Partial, Hardboard Siding
- Foundation: Slab
- Roof: Shingle
Condition
- New construction: No
- Year built: 1967
Utilities & green energy
- Sewer: Septic Installed
- Water: City
Community & neighborhood
Location
- Region: Rutherfordton
- Subdivision: None
Other
Other facts
- Listing terms: Cash,Conventional,FHA,USDA Loan,VA Loan
- Road surface type: Gravel, Paved
Price history
| Date | Event | Price |
|---|---|---|
| 10/21/2024 | Sold | $297,500+0.2%$181/sqft |
Source: | ||
| 9/2/2024 | Listed for sale | $297,000+175%$181/sqft |
Source: | ||
| 2/22/2024 | Sold | $108,000-25.5%$66/sqft |
Source: Public Record Report a problem | ||
| 10/31/2021 | Listing removed | -- |
Source: RCMLS Report a problem | ||
| 10/20/2021 | Price change | $144,900-3.3%$88/sqft |
Source: | ||
Public tax history
| Year | Property taxes | Tax assessment |
|---|---|---|
| 2024 | $1,105 +1.1% | $174,600 |
| 2023 | $1,093 +24.6% | $174,600 +63.6% |
| 2022 | $877 +1.8% | $106,700 |
Find assessor info on the county website
Neighborhood: 28139
Nearby schools
GreatSchools rating
- 4/10Spindale Elementary SchoolGrades: PK-5Distance: 2.5 mi
- 4/10R-S Middle SchoolGrades: 6-8Distance: 5.1 mi
- 8/10Rutherford Early College High SchoolGrades: 9-12Distance: 1.6 mi
Get pre-qualified for a loan
At Zillow Home Loans, we can pre-qualify you in as little as 5 minutes with no impact to your credit score.An equal housing lender. NMLS #10287.
