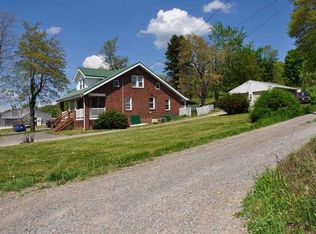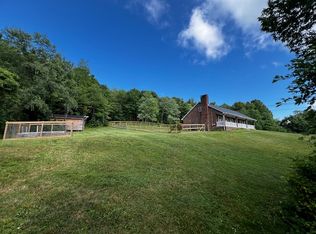Sold for $200,000 on 09/29/23
$200,000
815 Pittsburgh Rd, Butler, PA 16002
3beds
--sqft
Single Family Residence
Built in ----
0.76 Acres Lot
$244,100 Zestimate®
$--/sqft
$1,801 Estimated rent
Home value
$244,100
$222,000 - $269,000
$1,801/mo
Zestimate® history
Loading...
Owner options
Explore your selling options
What's special
Welcome to 815 Pittsburgh Road! This 3 bedroom, 1.5 bath home is nestled on almost an acre of land in the Mars Area school district. Upon entering, there is a lovely enclosed porch that is a perfect place to entertain, read a book, or just relax. Off of this porch is an extended room that can be used as a home office, another bedroom, or whatever suits you best. Step through the porch and be greeted with the beautiful wood staircase. This wood compliments the entire home and adds to its charm and character. There is a large eat in kitchen and a spacious family room with a cozy wood burning fireplace. Surrounded by trees, you can enjoy living in a peaceful, country like setting while also being conveniently located near the many amenities of a city. This quality home is ready for you to move in and make it your own "Home Sweet Home"
Zillow last checked: 8 hours ago
Listing updated: October 02, 2023 at 11:16am
Listed by:
Dana Brown 724-458-8800,
BERKSHIRE HATHAWAY THE PREFERRED REALTY
Bought with:
Corey Weber, AB069519
RE/MAX SELECT REALTY
Source: WPMLS,MLS#: 1616830 Originating MLS: West Penn Multi-List
Originating MLS: West Penn Multi-List
Facts & features
Interior
Bedrooms & bathrooms
- Bedrooms: 3
- Bathrooms: 2
- Full bathrooms: 1
- 1/2 bathrooms: 1
Primary bedroom
- Level: Upper
- Dimensions: 15x10
Bedroom 2
- Level: Upper
- Dimensions: 12x6
Bedroom 3
- Level: Upper
- Dimensions: 10x9
Bonus room
- Level: Main
- Dimensions: 11x8
Entry foyer
- Level: Main
- Dimensions: 17x8
Kitchen
- Level: Main
- Dimensions: 20x10
Living room
- Level: Main
- Dimensions: 20x12
Heating
- Gas, Hot Water
Cooling
- Wall/Window Unit(s)
Appliances
- Included: Some Gas Appliances, Dryer, Dishwasher, Microwave, Refrigerator, Stove, Washer
Features
- Flooring: Hardwood, Vinyl, Carpet
- Windows: Screens
- Basement: Walk-Out Access
- Number of fireplaces: 2
- Fireplace features: Gas, Wood Burning
Property
Parking
- Total spaces: 2
- Parking features: Detached, Garage, Garage Door Opener
- Has garage: Yes
Features
- Levels: One and One Half
- Stories: 1
- Pool features: None
Lot
- Size: 0.76 Acres
- Dimensions: 0.761
Details
- Parcel number: 230S44B20000
Construction
Type & style
- Home type: SingleFamily
- Architectural style: Cape Cod
- Property subtype: Single Family Residence
Materials
- Aluminum Siding
- Roof: Asphalt
Condition
- Resale
Utilities & green energy
- Sewer: Public Sewer
- Water: Well
Community & neighborhood
Location
- Region: Butler
Price history
| Date | Event | Price |
|---|---|---|
| 9/29/2023 | Sold | $200,000+0.1% |
Source: | ||
| 8/23/2023 | Pending sale | $199,900 |
Source: BHHS broker feed #1616830 Report a problem | ||
| 8/6/2023 | Contingent | $199,900 |
Source: | ||
| 7/28/2023 | Listed for sale | $199,900 |
Source: | ||
Public tax history
| Year | Property taxes | Tax assessment |
|---|---|---|
| 2024 | $1,614 +2.4% | $10,860 |
| 2023 | $1,576 +2.9% | $10,860 |
| 2022 | $1,531 | $10,860 |
Find assessor info on the county website
Neighborhood: 16002
Nearby schools
GreatSchools rating
- 7/10Mars Area Centennial SchoolGrades: 5-6Distance: 3.9 mi
- 6/10Mars Area Middle SchoolGrades: 7-8Distance: 4.3 mi
- 9/10Mars Area Senior High SchoolGrades: 9-12Distance: 4.6 mi
Schools provided by the listing agent
- District: Mars Area
Source: WPMLS. This data may not be complete. We recommend contacting the local school district to confirm school assignments for this home.

Get pre-qualified for a loan
At Zillow Home Loans, we can pre-qualify you in as little as 5 minutes with no impact to your credit score.An equal housing lender. NMLS #10287.

