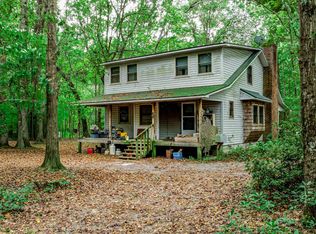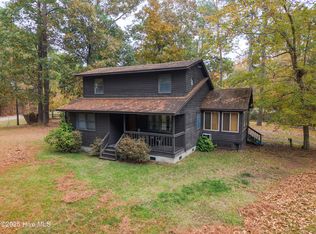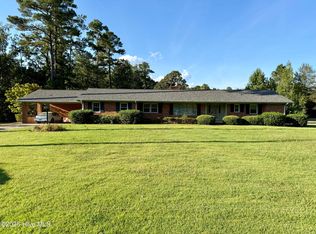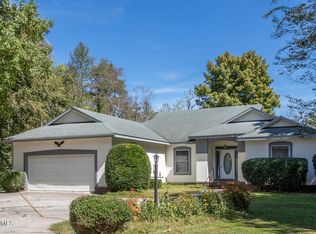Discover this move-in ready 3BR/2BA home nestled on over half an acre in Creswell, NC. Features solid oak floors, tiled kitchen with center island, and a spacious primary suite with soaking tub, separate shower, and walk-in closet. The open living and dining area creates effortless flow. Exterior highlights include a covered front & back porch, large yard, and a professionally installed above-ground pool. Home also includes a Generac whole-house generator ensuring peace of mind with full backup power. This convenient location is minutes to town and Lake Phelps, and only one hour from the Outer Banks. Well-maintained and ready for its next owner.
For sale
Price cut: $14.9K (2/16)
$295,000
815 Old Cherry Rd, Creswell, NC 27928
3beds
1,690sqft
Est.:
Single Family Residence, Residential
Built in 2007
0.52 Acres Lot
$293,200 Zestimate®
$--/sqft
$-- HOA
What's special
Professionally installed above-ground poolSolid oak floorsSeparate showerLarge yardSpacious primary suiteWalk-in closetSoaking tub
- 62 days |
- 1,020 |
- 16 |
Likely to sell faster than
Zillow last checked:
Listing updated:
Listed by:
KieSharra Moore 336-347-8860,
eXp Realty,
Charity Messaoudi 919-780-7153,
eXp Realty
Source: Triad MLS,MLS#: 1204765 Originating MLS: Greensboro
Originating MLS: Greensboro
Tour with a local agent
Facts & features
Interior
Bedrooms & bathrooms
- Bedrooms: 3
- Bathrooms: 2
- Full bathrooms: 2
- Main level bathrooms: 2
Heating
- Forced Air, Propane
Cooling
- Central Air
Appliances
- Included: Microwave, Oven, Built-In Range, Dishwasher, Electric Water Heater
- Laundry: Main Level
Features
- Ceiling Fan(s)
- Flooring: Tile, Vinyl, Wood
- Basement: Crawl Space
- Attic: Partially Floored,Pull Down Stairs
- Has fireplace: No
Interior area
- Total structure area: 1,690
- Total interior livable area: 1,690 sqft
- Finished area above ground: 1,690
Property
Parking
- Parking features: Driveway, No Garage
- Has uncovered spaces: Yes
Features
- Levels: One
- Stories: 1
- Patio & porch: Porch
- Has private pool: Yes
- Pool features: Above Ground, Private
- Fencing: None
Lot
- Size: 0.52 Acres
Details
- Additional structures: Storage
- Parcel number: 776700823082
- Zoning: R
- Special conditions: Owner Sale
- Other equipment: Generator
Construction
Type & style
- Home type: SingleFamily
- Property subtype: Single Family Residence, Residential
Materials
- Vinyl Siding
Condition
- Year built: 2007
Utilities & green energy
- Sewer: Private Sewer, Septic Tank
- Water: Public
Community & HOA
HOA
- Has HOA: No
Location
- Region: Creswell
Financial & listing details
- Tax assessed value: $158,200
- Annual tax amount: $1,698
- Date on market: 12/19/2025
- Cumulative days on market: 62 days
- Listing agreement: Exclusive Right To Sell
- Listing terms: Cash,Conventional,FHA,VA Loan
Estimated market value
$293,200
$279,000 - $308,000
$1,489/mo
Price history
Price history
| Date | Event | Price |
|---|---|---|
| 2/16/2026 | Price change | $295,000-4.8% |
Source: | ||
| 1/2/2026 | Price change | $309,900-4.6% |
Source: | ||
| 12/19/2025 | Listed for sale | $325,000+25% |
Source: | ||
| 11/9/2022 | Sold | $260,000-6.8%$154/sqft |
Source: | ||
| 10/6/2022 | Pending sale | $279,000$165/sqft |
Source: | ||
| 10/4/2022 | Listed for sale | $279,000$165/sqft |
Source: | ||
Public tax history
Public tax history
| Year | Property taxes | Tax assessment |
|---|---|---|
| 2025 | $1,725 +1.8% | $158,200 |
| 2024 | $1,695 +0.9% | $158,200 |
| 2023 | $1,680 +3.3% | $158,200 -0.6% |
| 2022 | $1,625 | $159,100 |
| 2021 | $1,625 +3.7% | $159,100 +3.1% |
| 2020 | $1,568 -1.7% | $154,300 |
| 2019 | $1,594 +27.6% | $154,300 |
| 2018 | $1,250 | $154,300 |
| 2017 | $1,250 | $154,300 |
| 2016 | $1,250 +14.9% | $154,300 |
| 2015 | $1,088 | $154,300 |
| 2014 | $1,088 | $154,300 |
| 2013 | $1,088 +48.5% | $154,300 +66.5% |
| 2012 | $732 -32.7% | $92,700 -32.7% |
| 2011 | $1,088 | $137,700 |
| 2010 | $1,088 | $137,700 |
| 2009 | $1,088 | $137,700 |
Find assessor info on the county website
BuyAbility℠ payment
Est. payment
$1,653/mo
Principal & interest
$1378
Property taxes
$275
Climate risks
Neighborhood: 27928
Nearby schools
GreatSchools rating
- 4/10Creswell ElementaryGrades: PK-5Distance: 1.9 mi
- NACreswell HighGrades: 6-12Distance: 1.8 mi
- 9/10Washington Early College HighGrades: 9-12Distance: 1.8 mi
Local experts in 27928
- Loading
- Loading





