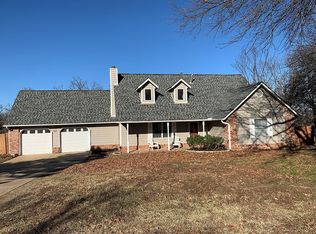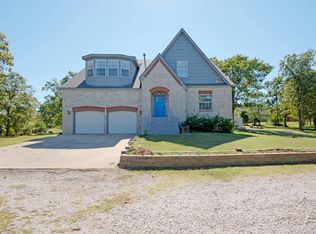Location! Location! Location! Beautiful home! 3 bedroom, 2 bath. 6" framing in the walls. Large kitchen with beautiful granite. Large living room with vaulted ceilings. Well Maintained home. Large deck overlooking the backyard! Square footage does not include bonus room above garage, approx. 300 sq ft - Heated and Cooled.
This property is off market, which means it's not currently listed for sale or rent on Zillow. This may be different from what's available on other websites or public sources.

