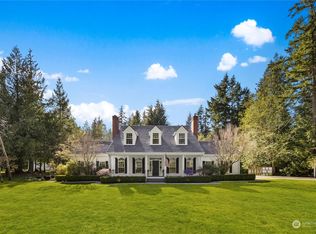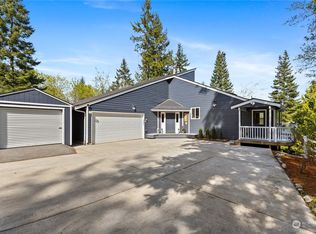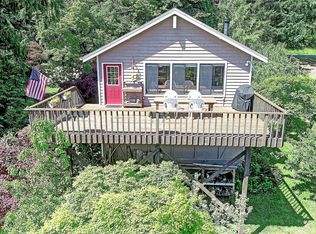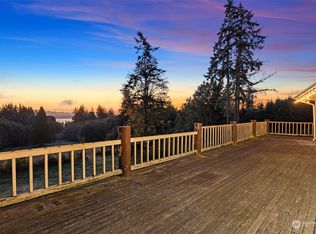Sold
Listed by:
Muriel Lawty,
Berkshire Hathaway HS SP
Bought with: Windermere RE Skagit Valley
$625,000
815 New Morning Road, Camano Island, WA 98282
6beds
4,085sqft
Manufactured On Land
Built in 2018
5 Acres Lot
$628,300 Zestimate®
$153/sqft
$2,157 Estimated rent
Home value
$628,300
$584,000 - $672,000
$2,157/mo
Zestimate® history
Loading...
Owner options
Explore your selling options
What's special
Enjoy this peaceful setting surrounded by large trees, flowers, birds & wildlife. TWO HOMES on 5 acres. Main 2176 sft home-2bdr/2 full bth, den, large deck, rec room. 1000sft ADU 2bdr/2 full bth, deck, spacious kit & liv m. Both homes have upgraded flooring, propane heat stoves, ceiling fans, enclosed decks and custom features. Fenced vegetable garden w/raised beds + tool shed for your gardening needs. Keep pets, chickens, in the fully fenced cabin. Large garage has room for a shop; carport and room for RV parking. HOA dues cover water, road maintenance. 4-bedroom septic. Hike at the state parks, beaches, fishing, wineries, zip-lining - Camano has something for everyone! Ask about special financing available including Owner Financing.
Zillow last checked: 8 hours ago
Listing updated: October 27, 2025 at 04:05am
Listed by:
Muriel Lawty,
Berkshire Hathaway HS SP
Bought with:
Dawn Hardman, 108912
Windermere RE Skagit Valley
Source: NWMLS,MLS#: 2420061
Facts & features
Interior
Bedrooms & bathrooms
- Bedrooms: 6
- Bathrooms: 6
- Full bathrooms: 4
- Main level bathrooms: 4
- Main level bedrooms: 4
Primary bedroom
- Level: Main
Bedroom
- Level: Main
Bedroom
- Level: Main
Bedroom
- Level: Main
Bathroom full
- Level: Main
Bathroom full
- Level: Main
Bathroom full
- Level: Main
Bathroom full
- Level: Main
Bonus room
- Level: Main
Dining room
- Level: Main
Entry hall
- Level: Main
Kitchen with eating space
- Level: Main
Living room
- Level: Main
Rec room
- Level: Main
Utility room
- Level: Main
Heating
- 90%+ High Efficiency, Forced Air, Electric, Propane
Cooling
- None
Appliances
- Included: Dishwasher(s), Dryer(s), Microwave(s), Refrigerator(s), Stove(s)/Range(s), Washer(s), Water Heater: gas, Water Heater Location: laundry
Features
- Bath Off Primary, Ceiling Fan(s), Dining Room, Walk-In Pantry
- Flooring: Engineered Hardwood, Vinyl
- Doors: French Doors
- Windows: Double Pane/Storm Window
- Basement: None
- Has fireplace: No
- Fireplace features: See Remarks
Interior area
- Total structure area: 3,053
- Total interior livable area: 4,085 sqft
Property
Parking
- Total spaces: 2
- Parking features: Attached Carport, Driveway, Detached Garage, RV Parking
- Garage spaces: 2
- Has carport: Yes
Features
- Levels: One
- Stories: 1
- Entry location: Main
- Patio & porch: Bath Off Primary, Ceiling Fan(s), Double Pane/Storm Window, Dining Room, French Doors, Walk-In Closet(s), Walk-In Pantry, Water Heater
- Has view: Yes
- View description: Territorial
Lot
- Size: 5 Acres
- Features: Adjacent to Public Land, Dead End Street, Paved, Deck, Fenced-Partially, Outbuildings, RV Parking, Shop
- Topography: Level,Partial Slope,Steep Slope
- Residential vegetation: Brush, Garden Space, Wooded
Details
- Additional structures: ADU Beds: 2, ADU Baths: 2
- Parcel number: R231135182500
- Special conditions: Standard
- Other equipment: Leased Equipment: propane tanks
Construction
Type & style
- Home type: MobileManufactured
- Property subtype: Manufactured On Land
Materials
- Metal/Vinyl
- Roof: Composition
Condition
- Year built: 2018
Utilities & green energy
- Electric: Company: Snohomish PUD
- Sewer: Septic Tank, Company: 4 bedroom septic
- Water: Community, Company: Camano Sunrise Assn
Community & neighborhood
Community
- Community features: CCRs
Location
- Region: Camano Island
- Subdivision: Camano Sunrise
HOA & financial
HOA
- HOA fee: $2,200 annually
Other
Other facts
- Body type: Double Wide
- Listing terms: Cash Out,Lease Purchase,Owner Will Carry,See Remarks,VA Loan
- Cumulative days on market: 158 days
Price history
| Date | Event | Price |
|---|---|---|
| 9/26/2025 | Sold | $625,000-2.3%$153/sqft |
Source: | ||
| 8/20/2025 | Pending sale | $639,500$157/sqft |
Source: | ||
| 8/13/2025 | Listed for sale | $639,500-8.6%$157/sqft |
Source: | ||
| 8/12/2025 | Listing removed | $699,995$171/sqft |
Source: BHHS broker feed #2341726 Report a problem | ||
| 7/29/2025 | Price change | $699,995-4.1%$171/sqft |
Source: BHHS broker feed #2341726 Report a problem | ||
Public tax history
| Year | Property taxes | Tax assessment |
|---|---|---|
| 2024 | $5,078 +4.7% | $688,090 +9.1% |
| 2023 | $4,849 +7.6% | $630,981 +4.8% |
| 2022 | $4,506 +0.4% | $601,951 +24.6% |
Find assessor info on the county website
Neighborhood: 98282
Nearby schools
GreatSchools rating
- 6/10Elger Bay Elementary SchoolGrades: K-5Distance: 2.8 mi
- 3/10Stanwood Middle SchoolGrades: 6-8Distance: 7.5 mi
- 7/10Stanwood High SchoolGrades: 9-12Distance: 8.6 mi
Get a cash offer in 3 minutes
Find out how much your home could sell for in as little as 3 minutes with a no-obligation cash offer.
Estimated market value$628,300
Get a cash offer in 3 minutes
Find out how much your home could sell for in as little as 3 minutes with a no-obligation cash offer.
Estimated market value
$628,300



