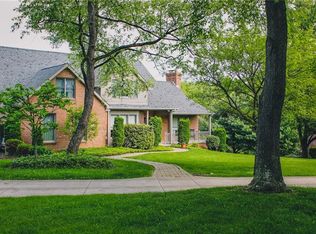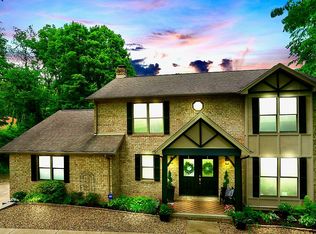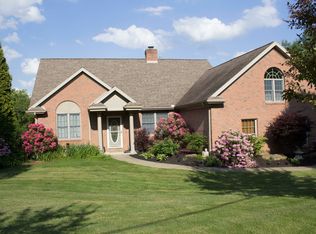Sold for $490,000 on 06/09/23
$490,000
815 Neville Rd, Beaver, PA 15009
3beds
3,040sqft
Farm, Single Family Residence
Built in 1841
3.62 Acres Lot
$521,000 Zestimate®
$161/sqft
$1,943 Estimated rent
Home value
$521,000
$485,000 - $552,000
$1,943/mo
Zestimate® history
Loading...
Owner options
Explore your selling options
What's special
Beautifully restored Historic Farmhouse nestled on a 3.62-acre county lot. Inviting center hall entry greets you as you enter the home with an open wrap-around staircase. Refinished original floors cover the main portion of the original home. The traditional floor plan offers large gracious rooms with great natural light and original wood trim. The kitchen is tastefully updated with custom white cabinetry & granite tops which includes a central island with eat in capabilities. There is a dedicated first-floor laundry & mud room just off the kitchen with access to a small rear deck and fenced area. The family room adjacent to the kitchen is large with a walk-out to the rear patio by 2 French doors that also provide loads of natural light to this open space. Full bath on main floor offers option for potential first floor bedroom. The detached 3 car garage includes a covered rear patio near the firepit and walk up storage, future shop or office.
Zillow last checked: 8 hours ago
Listing updated: June 09, 2023 at 07:47am
Listed by:
Edwards McLaughlin 724-774-5330,
BOVARD ANDERSON CO.
Bought with:
Sonia Aronhalt, RS348462
EXP REALTY LLC
Source: WPMLS,MLS#: 1595455 Originating MLS: West Penn Multi-List
Originating MLS: West Penn Multi-List
Facts & features
Interior
Bedrooms & bathrooms
- Bedrooms: 3
- Bathrooms: 2
- Full bathrooms: 2
Primary bedroom
- Level: Upper
- Dimensions: 24x16
Bedroom 2
- Level: Upper
- Dimensions: 17x16
Bedroom 3
- Level: Upper
- Dimensions: 18x15
Dining room
- Level: Main
- Dimensions: 18x15
Entry foyer
- Level: Main
- Dimensions: 18x8
Family room
- Level: Main
- Dimensions: 26x21
Kitchen
- Level: Main
- Dimensions: 16x15
Laundry
- Level: Main
- Dimensions: 8x5
Living room
- Level: Main
- Dimensions: 24x19
Heating
- Forced Air, Gas
Cooling
- Central Air
Appliances
- Included: Some Gas Appliances, Dishwasher, Microwave, Refrigerator, Stove
Features
- Flooring: Carpet, Hardwood
- Basement: Full,Interior Entry
- Number of fireplaces: 2
- Fireplace features: Decorative
Interior area
- Total structure area: 3,040
- Total interior livable area: 3,040 sqft
Property
Parking
- Total spaces: 3
- Parking features: Detached, Garage
- Has garage: Yes
Features
- Levels: Two
- Stories: 2
- Pool features: None
Lot
- Size: 3.62 Acres
- Dimensions: 60 x 1220 x 113 x 1227
Details
- Parcel number: 551520102001
Construction
Type & style
- Home type: SingleFamily
- Architectural style: Farmhouse,Two Story
- Property subtype: Farm, Single Family Residence
Materials
- Aluminum Siding
- Roof: Composition
Condition
- Resale
- Year built: 1841
Utilities & green energy
- Sewer: Septic Tank
- Water: Well
Community & neighborhood
Security
- Security features: Security System
Location
- Region: Beaver
Price history
| Date | Event | Price |
|---|---|---|
| 6/9/2023 | Sold | $490,000$161/sqft |
Source: | ||
| 4/26/2023 | Contingent | $490,000$161/sqft |
Source: | ||
| 3/8/2023 | Listed for sale | $490,000+17.5%$161/sqft |
Source: | ||
| 11/1/2021 | Sold | $417,000$137/sqft |
Source: | ||
| 9/11/2021 | Contingent | $417,000$137/sqft |
Source: | ||
Public tax history
| Year | Property taxes | Tax assessment |
|---|---|---|
| 2023 | $2,970 +3.4% | $22,450 |
| 2022 | $2,871 +3.8% | $22,450 |
| 2021 | $2,766 +4.4% | $22,450 |
Find assessor info on the county website
Neighborhood: 15009
Nearby schools
GreatSchools rating
- 7/10Dutch Ridge El SchoolGrades: 3-6Distance: 3.3 mi
- 6/10Beaver Area Middle SchoolGrades: 7-8Distance: 4.1 mi
- 8/10Beaver Area Senior High SchoolGrades: 9-12Distance: 4.1 mi
Schools provided by the listing agent
- District: Beaver Area
Source: WPMLS. This data may not be complete. We recommend contacting the local school district to confirm school assignments for this home.

Get pre-qualified for a loan
At Zillow Home Loans, we can pre-qualify you in as little as 5 minutes with no impact to your credit score.An equal housing lender. NMLS #10287.


