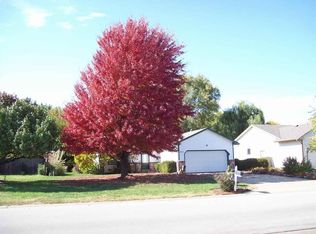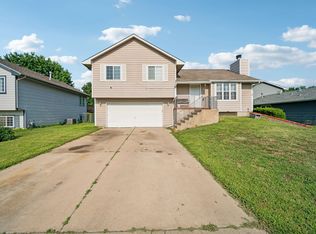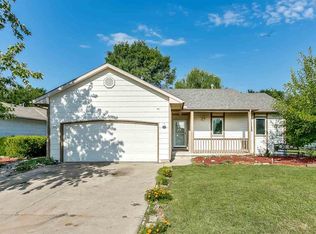Sold
Price Unknown
815 N Meadow Rd, Valley Center, KS 67147
3beds
2,147sqft
Single Family Onsite Built
Built in 1991
0.3 Acres Lot
$225,900 Zestimate®
$--/sqft
$1,799 Estimated rent
Home value
$225,900
$208,000 - $246,000
$1,799/mo
Zestimate® history
Loading...
Owner options
Explore your selling options
What's special
Back on market no fault of seller.. Charming 3 Bed, 2 Bath Home in Valley Center Schools – $5,000 Buyer Credit! Welcome to your next chapter in 3-bedroom, 2-bathroom home, nestled in the highly sought-after Valley Center School District. Situated on a generous lot, and across the street from Wheatland Elementary this property offers both space and comfort—perfect for relaxing, entertaining, or making your own. Step outside to enjoy the freshly painted deck, ideal for morning coffee or weekend barbecues. Inside, the home offers a functional layout with plenty of natural light and cozy charm throughout. Bonus! With an acceptable offer the seller is offering a $5,000 credit—you choose how to use it! Apply it toward closing costs, interest rate buydown, or change up the inside to personalize the home to your taste. Whether you're upsizing, downsizing, or right-sizing, this gem has the potential to check all your boxes. Don’t miss your chance to make it yours! Schedule your private showing today and discover why this could be the perfect place to call home. Seller has relocated and would prefer to sell as is House will have new roof put on by the end of august
Zillow last checked: 8 hours ago
Listing updated: October 22, 2025 at 09:26am
Listed by:
Tina Bell 316-209-0358,
Heritage 1st Realty,
Steve Bell 316-209-0435,
Heritage 1st Realty
Source: SCKMLS,MLS#: 658732
Facts & features
Interior
Bedrooms & bathrooms
- Bedrooms: 3
- Bathrooms: 2
- Full bathrooms: 2
Primary bedroom
- Description: Carpet
- Level: Main
- Area: 168
- Dimensions: 14 x 12
Bedroom
- Description: Carpet
- Level: Main
- Area: 99
- Dimensions: 11 x 9
Bedroom
- Description: Carpet
- Level: Basement
- Area: 154
- Dimensions: 14 x 11
Family room
- Description: Concrete
- Level: Basement
- Area: 378
- Dimensions: 21 x 18
Kitchen
- Description: Vinyl
- Level: Main
- Area: 72
- Dimensions: 8 x 9x 9
Living room
- Description: Carpet
- Level: Main
- Area: 323
- Dimensions: 19 x 17
Heating
- Forced Air, Natural Gas
Cooling
- Central Air, Electric
Appliances
- Included: Dishwasher, Disposal, Refrigerator, Range, Washer, Dryer
- Laundry: Main Level, Laundry Room
Features
- Basement: Finished
- Number of fireplaces: 1
- Fireplace features: One, Living Room, Wood Burning
Interior area
- Total interior livable area: 2,147 sqft
- Finished area above ground: 1,083
- Finished area below ground: 1,064
Property
Parking
- Total spaces: 2
- Parking features: Attached, Garage Door Opener
- Garage spaces: 2
Features
- Levels: One
- Stories: 1
Lot
- Size: 0.30 Acres
- Features: Standard
Details
- Parcel number: 201730870372504205017.00
Construction
Type & style
- Home type: SingleFamily
- Architectural style: Ranch
- Property subtype: Single Family Onsite Built
Materials
- Frame w/Less than 50% Mas
- Foundation: Full, Day Light
- Roof: Composition
Condition
- Year built: 1991
Utilities & green energy
- Gas: Natural Gas Available
- Utilities for property: Sewer Available, Natural Gas Available, Public
Community & neighborhood
Location
- Region: Valley Center
- Subdivision: VALLEY MEADOWS
HOA & financial
HOA
- Has HOA: No
Other
Other facts
- Ownership: Individual
Price history
Price history is unavailable.
Public tax history
| Year | Property taxes | Tax assessment |
|---|---|---|
| 2024 | $3,039 +4% | $21,345 +7% |
| 2023 | $2,923 | $19,953 |
| 2022 | -- | -- |
Find assessor info on the county website
Neighborhood: 67147
Nearby schools
GreatSchools rating
- 7/10Wheatland Elementary SchoolGrades: K-3Distance: 0.1 mi
- 6/10Valley Center Middle SchoolGrades: 6-8Distance: 0.5 mi
- 7/10Valley Center HighGrades: 9-12Distance: 1.1 mi
Schools provided by the listing agent
- Elementary: West
- Middle: Valley Center
- High: Valley Center
Source: SCKMLS. This data may not be complete. We recommend contacting the local school district to confirm school assignments for this home.


