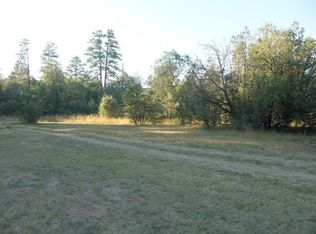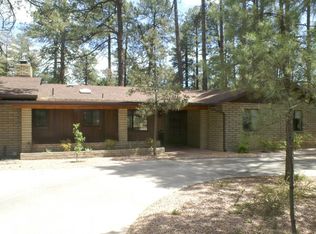Closed
$700,000
815 N McLane Rd, Payson, AZ 85541
4beds
2,086sqft
Single Family Residence
Built in 2017
0.58 Acres Lot
$708,900 Zestimate®
$336/sqft
$2,981 Estimated rent
Home value
$708,900
$617,000 - $815,000
$2,981/mo
Zestimate® history
Loading...
Owner options
Explore your selling options
What's special
Gorgeous custom home with pride of ownership in every square inch. Over half an acre of usable land ready for your RV, toys, and animals. 3 RV hook-ups. Modern features include finished concrete floors throughout, custom fireplace and beams in entryway & great room, and the master suite is perfection. Beautiful lot in the perfect location. Small portion of the property is in the flood plain.
Zillow last checked: 8 hours ago
Listing updated: May 27, 2025 at 05:47pm
Listed by:
Jaimee Hilgendorf,
SOUTHWEST MOUNTAIN REALTY, LLC
Source: CAAR,MLS#: 91519
Facts & features
Interior
Bedrooms & bathrooms
- Bedrooms: 4
- Bathrooms: 2
- Full bathrooms: 2
Heating
- Electric, Forced Air
Cooling
- Central Air, Ceiling Fan(s)
Appliances
- Included: Dryer, Washer
- Laundry: Laundry Room
Features
- No Interior Steps, Breakfast Bar, Vaulted Ceiling(s), Walk In Pantry, Kitchen Island
- Flooring: Concrete
- Windows: Double Pane Windows
- Has basement: No
- Has fireplace: Yes
- Fireplace features: Great Room
Interior area
- Total structure area: 2,086
- Total interior livable area: 2,086 sqft
Property
Parking
- Total spaces: 3
- Parking features: Garage Door Opener, Attached
- Attached garage spaces: 3
Accessibility
- Accessibility features: Accessible Entrance
Features
- Levels: One
- Stories: 1
- Patio & porch: Covered, Covered Patio
- Exterior features: RV Hookup
- Has spa: Yes
- Fencing: Wire,Chain Link,N/A - Other,Partial
Lot
- Size: 0.58 Acres
- Dimensions: Buyer to verify, has been surveyed and marked 2025
- Features: Many Trees, Tall Pines on Lot
Details
- Additional structures: Workshop
- Parcel number: 30240015D
- Zoning: Residential
- Horses can be raised: Yes
Construction
Type & style
- Home type: SingleFamily
- Architectural style: Single Level
- Property subtype: Single Family Residence
Materials
- Wood Frame, Wood Siding
- Roof: Asphalt
Condition
- Year built: 2017
Utilities & green energy
- Water: In Payson City Limits
Community & neighborhood
Security
- Security features: Smoke Detector(s), Carbon Monoxide Detector(s)
Location
- Region: Payson
- Subdivision: Unsubdivided
HOA & financial
HOA
- Association name: None
Other
Other facts
- Listing terms: Cash,Conventional,FHA,VA Loan
- Road surface type: Asphalt
Price history
| Date | Event | Price |
|---|---|---|
| 5/27/2025 | Sold | $700,000-2.6%$336/sqft |
Source: | ||
| 5/5/2025 | Pending sale | $719,000$345/sqft |
Source: | ||
| 4/7/2025 | Price change | $719,000-1.4%$345/sqft |
Source: | ||
| 1/21/2025 | Listed for sale | $729,000+2816%$349/sqft |
Source: | ||
| 10/30/2015 | Sold | $25,000-51.5%$12/sqft |
Source: Public Record Report a problem | ||
Public tax history
| Year | Property taxes | Tax assessment |
|---|---|---|
| 2025 | $2,454 +3.6% | $43,742 +3.1% |
| 2024 | $2,369 +3.4% | $42,440 |
| 2023 | $2,290 +1.3% | -- |
Find assessor info on the county website
Neighborhood: 85541
Nearby schools
GreatSchools rating
- NAPayson Elementary SchoolGrades: K-2Distance: 0.9 mi
- 5/10Rim Country Middle SchoolGrades: 6-8Distance: 1 mi
- 4/10Payson High SchoolGrades: 9-12Distance: 1 mi
Get pre-qualified for a loan
At Zillow Home Loans, we can pre-qualify you in as little as 5 minutes with no impact to your credit score.An equal housing lender. NMLS #10287.

