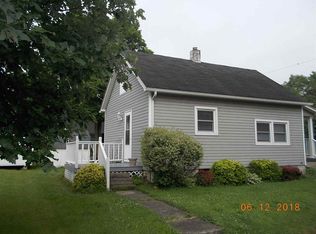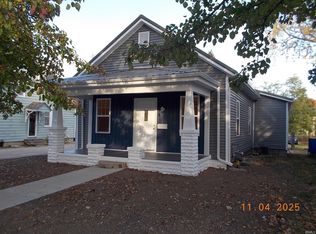4 bedrooms - 2 full baths - 1688 above grade finished SQFT - Master suite with walk in closet on main floor - hardwood floors - two car attached garage with insulated walls and ceiling and work bench - ¾ finished basement with a fireplace and storage room 984 SQFT - laundry room with folding bench - covered front porch with swing - above ground pool - 20x40 patio - enclosed fence around pool and patio....This property is located on north 3rd street, an easy walk to the city pool or a downtown summer concert!
This property is off market, which means it's not currently listed for sale or rent on Zillow. This may be different from what's available on other websites or public sources.

