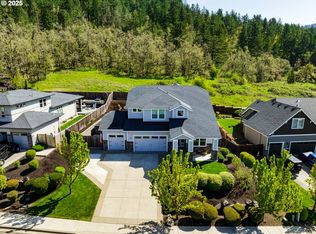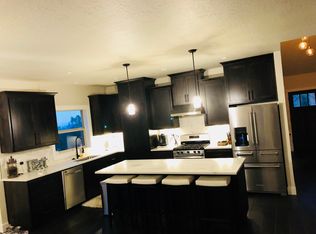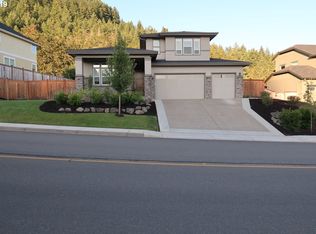Sold
$812,500
815 Mountaingate Dr, Springfield, OR 97478
4beds
2,438sqft
Residential, Single Family Residence
Built in 2014
10,018.8 Square Feet Lot
$840,000 Zestimate®
$333/sqft
$2,880 Estimated rent
Home value
$840,000
$798,000 - $882,000
$2,880/mo
Zestimate® history
Loading...
Owner options
Explore your selling options
What's special
Beautiful Bruce Weichert home in highly desirable Thurston Hills! High end finishes throughout this main level living home. Gorgeous hardwood floors! Open kitchen with cherry cabinets, tile backsplash, quartz counters, stainless appliances & large walk in pantry. Lovely living area with coffered ceiling & gas fireplace! Generous Primary suite has large walk-in closet and custom bath with double vanity, soaker tub and tile shower. Front bedroom can also be used as office with hardwood floors, crown molding & french doors. Upstairs has bonus room or 4th bedroom with full bath & small walk-in. Private backyard oasis has covered patio, nicely landscaped yard with peaceful hillside views & garden beds with drip irrigation. Three bay garage with high ceilings. This immaculate home is freshly painted and move in ready!
Zillow last checked: 8 hours ago
Listing updated: July 19, 2023 at 03:36am
Listed by:
Lisa DeHart 541-225-8299,
Triple Oaks Realty LLC
Bought with:
Randal/Cindy Whipple, 200205145
Berkshire Hathaway HomeServices Real Estate Professionals
Source: RMLS (OR),MLS#: 23168422
Facts & features
Interior
Bedrooms & bathrooms
- Bedrooms: 4
- Bathrooms: 3
- Full bathrooms: 3
- Main level bathrooms: 2
Primary bedroom
- Features: High Ceilings, Suite, Walkin Closet, Walkin Shower, Wallto Wall Carpet
- Level: Main
- Area: 285
- Dimensions: 19 x 15
Bedroom 2
- Features: French Doors, Hardwood Floors, Walkin Closet
- Level: Main
- Area: 144
- Dimensions: 12 x 12
Bedroom 3
- Features: Wallto Wall Carpet
- Level: Main
- Area: 132
- Dimensions: 12 x 11
Dining room
- Features: Builtin Features, Hardwood Floors
- Level: Main
- Area: 143
- Dimensions: 13 x 11
Kitchen
- Features: Builtin Range, Dishwasher, Disposal, Hardwood Floors, Microwave, Quartz
- Level: Main
- Area: 182
- Width: 13
Living room
- Features: Fireplace, Wallto Wall Carpet
- Level: Main
- Area: 342
- Dimensions: 19 x 18
Heating
- Forced Air, Fireplace(s)
Cooling
- Central Air
Appliances
- Included: Built-In Range, Dishwasher, Disposal, Gas Appliances, Microwave, Stainless Steel Appliance(s), Gas Water Heater
- Laundry: Laundry Room
Features
- High Ceilings, Quartz, Bathroom, Built-in Features, Sink, Walk-In Closet(s), Suite, Walkin Shower, Pantry
- Flooring: Hardwood, Wall to Wall Carpet
- Doors: French Doors
- Windows: Double Pane Windows, Vinyl Frames
- Basement: Crawl Space
- Number of fireplaces: 1
- Fireplace features: Gas
Interior area
- Total structure area: 2,438
- Total interior livable area: 2,438 sqft
Property
Parking
- Total spaces: 3
- Parking features: Driveway, Attached
- Attached garage spaces: 3
- Has uncovered spaces: Yes
Accessibility
- Accessibility features: Main Floor Bedroom Bath, Accessibility
Features
- Stories: 2
- Patio & porch: Covered Patio
- Exterior features: Yard
- Fencing: Fenced
- Has view: Yes
- View description: Mountain(s), Seasonal, Trees/Woods
- Waterfront features: Seasonal
Lot
- Size: 10,018 sqft
- Features: Seasonal, Sloped, Sprinkler, SqFt 10000 to 14999
Details
- Parcel number: 1780855
Construction
Type & style
- Home type: SingleFamily
- Architectural style: Contemporary,Craftsman
- Property subtype: Residential, Single Family Residence
Materials
- Cement Siding, Cultured Stone
- Foundation: Concrete Perimeter
- Roof: Composition
Condition
- Resale
- New construction: No
- Year built: 2014
Utilities & green energy
- Gas: Gas
- Sewer: Public Sewer
- Water: Public
- Utilities for property: Cable Connected
Community & neighborhood
Location
- Region: Springfield
HOA & financial
HOA
- Has HOA: Yes
- HOA fee: $382 annually
- Amenities included: Commons
Other
Other facts
- Listing terms: Cash,Conventional,FHA
- Road surface type: Paved
Price history
| Date | Event | Price |
|---|---|---|
| 7/19/2023 | Sold | $812,500+4.8%$333/sqft |
Source: | ||
| 6/19/2023 | Pending sale | $775,000$318/sqft |
Source: | ||
| 6/17/2023 | Listed for sale | $775,000+43.5%$318/sqft |
Source: | ||
| 8/26/2019 | Sold | $540,000$221/sqft |
Source: | ||
| 7/24/2019 | Pending sale | $540,000$221/sqft |
Source: John L Scott Real Estate #19349531 Report a problem | ||
Public tax history
| Year | Property taxes | Tax assessment |
|---|---|---|
| 2025 | $7,754 +1.6% | $422,828 +3% |
| 2024 | $7,628 +4.4% | $410,513 +3% |
| 2023 | $7,304 +3.4% | $398,557 +3% |
Find assessor info on the county website
Neighborhood: 97478
Nearby schools
GreatSchools rating
- 6/10Ridgeview Elementary SchoolGrades: K-5Distance: 0.9 mi
- 6/10Agnes Stewart Middle SchoolGrades: 6-8Distance: 3.1 mi
- 5/10Thurston High SchoolGrades: 9-12Distance: 0.9 mi
Schools provided by the listing agent
- Elementary: Ridgeview
- Middle: Agnes Stewart
- High: Thurston
Source: RMLS (OR). This data may not be complete. We recommend contacting the local school district to confirm school assignments for this home.

Get pre-qualified for a loan
At Zillow Home Loans, we can pre-qualify you in as little as 5 minutes with no impact to your credit score.An equal housing lender. NMLS #10287.


