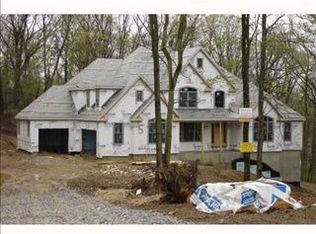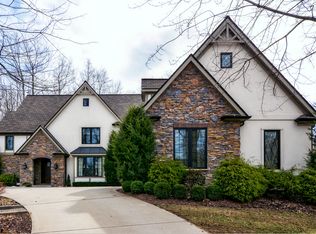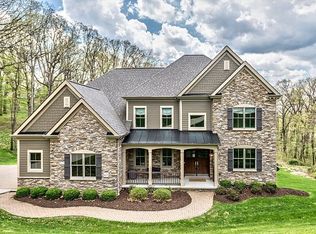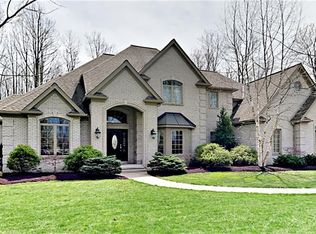Sold for $1,300,000 on 10/29/24
$1,300,000
815 Mount Pleasant Rd, Mars, PA 16046
5beds
3,991sqft
Single Family Residence
Built in 2008
2.24 Acres Lot
$1,326,900 Zestimate®
$326/sqft
$4,448 Estimated rent
Home value
$1,326,900
$1.22M - $1.45M
$4,448/mo
Zestimate® history
Loading...
Owner options
Explore your selling options
What's special
Luxury and elegance in this custom-built 5-bedrm, 5-bathrm home nestled on 2.24 acres within the Pine Richland School Dist. The kitchen boasts top-of-the-line appliances, custom cabinets adorned with Edgar Berebi hardware ensuring both functionality & style. Step outside to the covered patio featuring a tube skylight & a custom fire table fueled by natural gas, perfect for outdoor gatherings. Inside, a striking 2 sty stone fireplace graces the great room, while the 1st flr primary suite offers a deck w/built-in hot tub, a remodeled en-suite bath w/custom cabinets, a dual rain head shower system, enchanted glass inserts in custom windows, heated flrs. and expanded closet w/built-ins. Second Flr accommodates 2 full baths w/tube skylights and new fiberglass tub/shower inserts. Lower level with wine cellar is an entertainer's dream. Many updates & upgrades throughout make this home truly exceptional. Don't miss the opportunity to experience everything this remarkable property has to offer!
Zillow last checked: 8 hours ago
Listing updated: October 29, 2024 at 09:00am
Listed by:
Caryn Frasca 724-772-8822,
HOWARD HANNA REAL ESTATE SERVICES
Bought with:
Angie Popa
KELLER WILLIAMS REALTY
Source: WPMLS,MLS#: 1664762 Originating MLS: West Penn Multi-List
Originating MLS: West Penn Multi-List
Facts & features
Interior
Bedrooms & bathrooms
- Bedrooms: 5
- Bathrooms: 5
- Full bathrooms: 5
Primary bedroom
- Level: Main
- Dimensions: 19x14
Bedroom 2
- Level: Upper
- Dimensions: 14x14
Bedroom 3
- Level: Upper
- Dimensions: 14x13
Bedroom 4
- Level: Upper
- Dimensions: 14x13
Bedroom 5
- Level: Upper
- Dimensions: 21x18
Den
- Level: Main
- Dimensions: 16x12
Dining room
- Level: Main
- Dimensions: 14x14
Entry foyer
- Level: Main
- Dimensions: 13x7
Family room
- Level: Main
- Dimensions: 20x18
Game room
- Level: Lower
Kitchen
- Level: Main
- Dimensions: 26x15
Laundry
- Level: Main
- Dimensions: 11x7
Heating
- Forced Air, Gas
Cooling
- Central Air
Appliances
- Included: Some Electric Appliances, Convection Oven, Cooktop, Dishwasher, Disposal, Microwave
Features
- Kitchen Island, Pantry
- Flooring: Hardwood, Tile, Carpet
- Windows: Screens
- Basement: Finished,Walk-Out Access
- Number of fireplaces: 2
- Fireplace features: Gas
Interior area
- Total structure area: 3,991
- Total interior livable area: 3,991 sqft
Property
Parking
- Total spaces: 4
- Parking features: Attached, Garage, Garage Door Opener
- Has attached garage: Yes
Features
- Levels: Two
- Stories: 2
- Pool features: None
Lot
- Size: 2.24 Acres
- Dimensions: 171 x 545 x 172 x 556 m/l
Details
- Parcel number: 2374E00012000000
Construction
Type & style
- Home type: SingleFamily
- Architectural style: French Provincial,Two Story
- Property subtype: Single Family Residence
Materials
- Other, Stone
- Roof: Asphalt
Condition
- Resale
- Year built: 2008
Utilities & green energy
- Sewer: Public Sewer
- Water: Public
Community & neighborhood
Location
- Region: Mars
- Subdivision: Reddington Woods
Price history
| Date | Event | Price |
|---|---|---|
| 10/29/2024 | Sold | $1,300,000-13.3%$326/sqft |
Source: | ||
| 9/13/2024 | Contingent | $1,500,000$376/sqft |
Source: | ||
| 7/26/2024 | Price change | $1,500,000-6.3%$376/sqft |
Source: | ||
| 7/1/2024 | Listed for sale | $1,600,495+95.9%$401/sqft |
Source: | ||
| 9/6/2013 | Sold | $817,000-9.2%$205/sqft |
Source: | ||
Public tax history
| Year | Property taxes | Tax assessment |
|---|---|---|
| 2025 | $21,966 +8.6% | $817,000 +2.3% |
| 2024 | $20,226 +435.2% | $799,000 |
| 2023 | $3,779 | $799,000 |
Find assessor info on the county website
Neighborhood: 16046
Nearby schools
GreatSchools rating
- 10/10Wexford El SchoolGrades: K-3Distance: 3.5 mi
- 8/10Pine-Richland Middle SchoolGrades: 7-8Distance: 2.9 mi
- 10/10Pine-Richland High SchoolGrades: 9-12Distance: 2.8 mi
Schools provided by the listing agent
- District: Pine/Richland
Source: WPMLS. This data may not be complete. We recommend contacting the local school district to confirm school assignments for this home.

Get pre-qualified for a loan
At Zillow Home Loans, we can pre-qualify you in as little as 5 minutes with no impact to your credit score.An equal housing lender. NMLS #10287.



