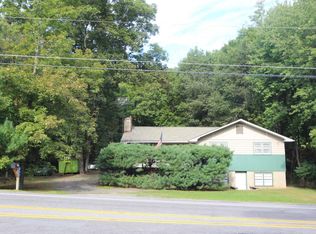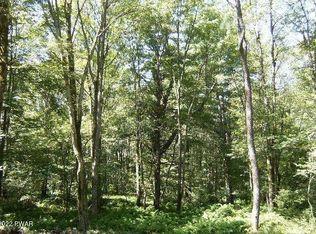Sold for $550,000
$550,000
815 Milford Rd, Dingmans Ferry, PA 18328
3beds
2,464sqft
Single Family Residence
Built in 1901
12.57 Acres Lot
$600,500 Zestimate®
$223/sqft
$2,272 Estimated rent
Home value
$600,500
$504,000 - $715,000
$2,272/mo
Zestimate® history
Loading...
Owner options
Explore your selling options
What's special
Nestled on 12.5 acres and across the street from Federal land sits this picturesque farmhouse. Take a walk by the 2 ponds and a gentle stream running along side the property, you will know that this home is for you! Enjoy the advantages of being in the clean and green program which offers the benefit of lower taxes! As you drive up, a welcoming covered porch makes you want to sit and enjoy the view. Enter through the EIK and notice the exposed rough cut lumber beams above, , a coal stove that may or may not stay....there is a bright and airy formal dining room with original HW flooring and built in shelves, LR has a stone FP and built in bookcases! Family room has lots of windows and opens up to stone patio, Native Chestnut trees were used for some of the woodwork and banisters, There are 3 + bedrooms, 1 bath, room to put in a 2nd bathroom too! There is a full basement with plenty of room for storage. Full house generator and a 5 car detached garage! This property will WOW YOU! All bedrooms have HW underneath. There are 3 bedrooms and a storage room that could be used as a 4th bedroom..Walk up attic area has wood flooring and plenty of room for your storage needs. The property boasts a stunning 4-5 car detached garage with heat and running water, perfect for a car enthusiast or hobbyist or for any and all your toys! There is a full basement with outside entrance and stacked stone walls inside! Clean as a whistle too! Enjoy the comfort of a whole house generator, roof is 2 years old and did I mention that there are no dues as this home in not located in a community! First time on the market and it is a beauty! Don't delay taking a look at this one of a kind property!
Zillow last checked: 8 hours ago
Listing updated: September 06, 2024 at 09:16pm
Listed by:
Sandra Soesman 914-443-0436,
Realty Executives Exceptional Milford
Bought with:
Carmela J Montaperto, AB067732
Realty Executives Exceptional Milford
Source: PWAR,MLS#: PW232495
Facts & features
Interior
Bedrooms & bathrooms
- Bedrooms: 3
- Bathrooms: 1
- Full bathrooms: 1
Bedroom 1
- Area: 163.2
- Dimensions: 12 x 13.6
Bedroom 2
- Area: 167.32
- Dimensions: 9.4 x 17.8
Bedroom 3
- Description: bedroom/office
- Area: 1062
- Dimensions: 9 x 118
Bathroom 1
- Description: full
- Area: 35
- Dimensions: 5 x 7
Bonus room
- Description: possible 4th bedroom/WIC/office
- Area: 87.36
- Dimensions: 9.1 x 9.6
Dining room
- Area: 271.86
- Dimensions: 19.7 x 13.8
Family room
- Area: 344.75
- Dimensions: 19.7 x 17.5
Kitchen
- Area: 246.96
- Dimensions: 19.6 x 12.6
Living room
- Area: 246.39
- Dimensions: 12.9 x 19.1
Heating
- Fireplace(s), Propane, Oil
Cooling
- Ceiling Fan(s)
Appliances
- Included: Dryer, Washer, Refrigerator, Electric Range, Electric Oven
Features
- Beamed Ceilings, Drywall, Open Floorplan, Eat-in Kitchen, Bookcases, Built-in Features
- Flooring: Carpet, Tile, Hardwood, Concrete
- Basement: Concrete,Sump Hole,Walk-Out Access,Sump Pump,Full
- Attic: Attic Storage,Floored,Walk Up
- Number of fireplaces: 1
- Fireplace features: Living Room, Wood Burning Stove, Stone
Interior area
- Total structure area: 3,872
- Total interior livable area: 2,464 sqft
- Finished area above ground: 2,464
- Finished area below ground: 0
Property
Parking
- Total spaces: 5
- Parking features: Detached, Workshop in Garage, Paved, Heated Garage, Garage Door Opener, Garage, Garage Faces Front, Driveway
- Garage spaces: 5
- Has uncovered spaces: Yes
Features
- Levels: Two
- Stories: 2
- Patio & porch: Covered, Porch, Patio, Front Porch, Deck
- Has view: Yes
- View description: Forest, Rural, Pond
- Has water view: Yes
- Water view: Pond
- Waterfront features: Creek, Stream, Pond
- Body of water: Private Pond
- Frontage length: 717
Lot
- Size: 12.57 Acres
- Features: Agricultural, Gentle Sloping, Front Yard, Cleared
Details
- Additional structures: Garage(s), Workshop, Storage, Second Garage, Outbuilding
- Parcel number: 150.000147 032475
- Zoning description: Residential
- Other equipment: Generator
Construction
Type & style
- Home type: SingleFamily
- Architectural style: Farmhouse,Country
- Property subtype: Single Family Residence
Materials
- Aluminum Siding
Condition
- New construction: No
- Year built: 1901
Utilities & green energy
- Electric: Generator
- Sewer: Cesspool, Septic Tank
- Water: Well
- Utilities for property: Cable Connected, Electricity Connected
Community & neighborhood
Community
- Community features: None
Location
- Region: Dingmans Ferry
- Subdivision: None
Other
Other facts
- Listing terms: Cash,VA Loan,FHA,Conventional
- Road surface type: Paved
Price history
| Date | Event | Price |
|---|---|---|
| 7/9/2024 | Sold | $550,000-15.4%$223/sqft |
Source: | ||
| 6/14/2024 | Pending sale | $649,900$264/sqft |
Source: | ||
| 2/27/2024 | Price change | $649,900-7%$264/sqft |
Source: | ||
| 10/11/2023 | Price change | $699,000-6.8%$284/sqft |
Source: | ||
| 8/7/2023 | Listed for sale | $750,000$304/sqft |
Source: | ||
Public tax history
| Year | Property taxes | Tax assessment |
|---|---|---|
| 2025 | $3,938 +4.5% | $24,070 |
| 2024 | $3,767 +2.8% | $24,070 |
| 2023 | $3,665 +2.7% | $24,070 |
Find assessor info on the county website
Neighborhood: 18328
Nearby schools
GreatSchools rating
- NADingman-Delaware Primary SchoolGrades: PK-2Distance: 3.9 mi
- 8/10Dingman-Delaware Middle SchoolGrades: 6-8Distance: 4.1 mi
- 10/10Delaware Valley High SchoolGrades: 9-12Distance: 6.8 mi

Get pre-qualified for a loan
At Zillow Home Loans, we can pre-qualify you in as little as 5 minutes with no impact to your credit score.An equal housing lender. NMLS #10287.

