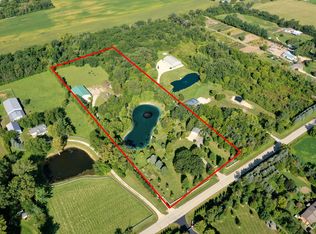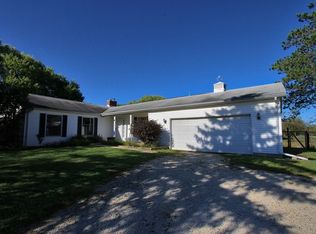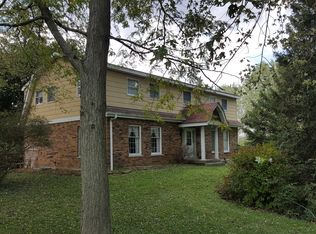Closed
$700,000
815 Menge Rd, Marengo, IL 60152
1beds
7,710sqft
Single Family Residence
Built in ----
10.02 Acres Lot
$520,100 Zestimate®
$91/sqft
$1,777 Estimated rent
Home value
$520,100
$380,000 - $666,000
$1,777/mo
Zestimate® history
Loading...
Owner options
Explore your selling options
What's special
Ten picturesque acres with walking trails, pond, and lush greenery. Canoeing, hunting, paintball, gardening, entertaining. Sleepovers, bonfires and s'mores. A charming treehouse adds more fun. This where memories are made! Two spacious buildings, each with soaring ceilings, large heated workshops and high bays. Both have updated attached living spaces. See additional information for floor plans. Great opportunity for vacation spot, business, hobbyist. Owner will consider financing. Verified zoning A1. Unique and versatile: 2 structures, each with workshop and attached living areas. Modern Farmhouse style with stylish finishes. 7710 total sq ft. Farmhouse building is 2580 sq ft. Workshop 5130 sq ft. Room count here is for both buildings.
Zillow last checked: 8 hours ago
Listing updated: November 06, 2024 at 12:28am
Listing courtesy of:
Robert Casorio 312-961-8632,
Jameson Sotheby's International Realty
Bought with:
Jessica Pluda
Berkshire Hathaway HomeServices Starck Real Estate
Aaron Pluda
Berkshire Hathaway HomeServices Starck Real Estate
Source: MRED as distributed by MLS GRID,MLS#: 12069138
Facts & features
Interior
Bedrooms & bathrooms
- Bedrooms: 1
- Bathrooms: 2
- Full bathrooms: 2
Primary bedroom
- Features: Flooring (Carpet), Window Treatments (Blinds)
- Level: Main
- Area: 126 Square Feet
- Dimensions: 9X14
Dining room
- Features: Flooring (Wood Laminate)
- Level: Main
- Dimensions: COMBO
Great room
- Features: Flooring (Wood Laminate), Window Treatments (Blinds)
- Level: Main
- Area: 512 Square Feet
- Dimensions: 16X32
Kitchen
- Features: Kitchen (Island, Granite Counters, Updated Kitchen), Flooring (Wood Laminate), Window Treatments (Blinds)
- Level: Main
- Area: 1 Square Feet
- Dimensions: 1X1
Kitchen 2nd
- Features: Flooring (Wood Laminate)
- Level: Main
- Area: 1 Square Feet
- Dimensions: 1X1
Laundry
- Features: Flooring (Wood Laminate)
- Level: Main
- Area: 63 Square Feet
- Dimensions: 9X7
Living room
- Features: Flooring (Wood Laminate), Window Treatments (Blinds)
- Level: Main
- Area: 841 Square Feet
- Dimensions: 29X29
Other
- Level: Main
- Area: 72 Square Feet
- Dimensions: 9X8
Other
- Level: Main
- Area: 2337 Square Feet
- Dimensions: 41X57
Other
- Level: Main
- Area: 1710 Square Feet
- Dimensions: 30X57
Heating
- Natural Gas, Electric, Radiant
Appliances
- Included: Range, Microwave, Dishwasher, Refrigerator, Washer, Dryer, Stainless Steel Appliance(s), Gas Oven
- Laundry: Main Level, In Unit
Features
- Cathedral Ceiling(s), 1st Floor Bedroom, 1st Floor Full Bath, Open Floorplan, Granite Counters, Workshop
- Flooring: Laminate, Carpet
- Windows: Screens, Skylight(s), Window Treatments
- Basement: None
- Number of fireplaces: 1
- Fireplace features: Wood Burning Stove, Great Room
Interior area
- Total structure area: 7,710
- Total interior livable area: 7,710 sqft
- Finished area below ground: 0
Property
Parking
- Total spaces: 20
- Parking features: Gravel, Driveway, Additional Parking, On Site, Owned
- Has uncovered spaces: Yes
Accessibility
- Accessibility features: No Disability Access
Features
- Stories: 1
- Patio & porch: Patio, Porch
- Exterior features: Fire Pit
- Has view: Yes
- View description: Water
- Water view: Water
- Waterfront features: Pond
Lot
- Size: 10.02 Acres
- Dimensions: 1286 X 329.9
- Features: Nature Preserve Adjacent, Wooded, Mature Trees, Backs to Trees/Woods, Views
Details
- Additional structures: Workshop, Outbuilding, Second Residence, See Remarks
- Parcel number: 1101400005
- Special conditions: None
Construction
Type & style
- Home type: SingleFamily
- Architectural style: Farmhouse
- Property subtype: Single Family Residence
Materials
- Steel Siding
- Foundation: Concrete Perimeter
- Roof: Metal
Condition
- New construction: No
Details
- Builder model: FARMHOUSE & WORKSHOP
Utilities & green energy
- Sewer: Septic Tank
Community & neighborhood
Community
- Community features: Lake
Location
- Region: Marengo
HOA & financial
HOA
- Services included: None
Other
Other facts
- Listing terms: Conventional
- Ownership: Fee Simple
Price history
| Date | Event | Price |
|---|---|---|
| 10/23/2024 | Sold | $700,000-17.6%$91/sqft |
Source: | ||
| 8/30/2024 | Contingent | $850,000$110/sqft |
Source: | ||
| 5/30/2024 | Listed for sale | $850,000+304.8%$110/sqft |
Source: | ||
| 11/13/2015 | Sold | $210,000-58.8%$27/sqft |
Source: Public Record Report a problem | ||
| 1/8/2009 | Sold | $510,000+93.9%$66/sqft |
Source: Public Record Report a problem | ||
Public tax history
| Year | Property taxes | Tax assessment |
|---|---|---|
| 2024 | $5,448 +2.9% | $86,041 +13.4% |
| 2023 | $5,295 +3.7% | $75,847 +10.6% |
| 2022 | $5,106 +5.8% | $68,590 +9.7% |
Find assessor info on the county website
Neighborhood: 60152
Nearby schools
GreatSchools rating
- 4/10Ulysses S Grant Intermediate SchoolGrades: 4-5Distance: 5 mi
- 6/10Marengo Community Middle SchoolGrades: 6-8Distance: 5 mi
- 7/10Marengo High SchoolGrades: 9-12Distance: 5.1 mi
Schools provided by the listing agent
- District: 18
Source: MRED as distributed by MLS GRID. This data may not be complete. We recommend contacting the local school district to confirm school assignments for this home.
Get a cash offer in 3 minutes
Find out how much your home could sell for in as little as 3 minutes with a no-obligation cash offer.
Estimated market value$520,100
Get a cash offer in 3 minutes
Find out how much your home could sell for in as little as 3 minutes with a no-obligation cash offer.
Estimated market value
$520,100


