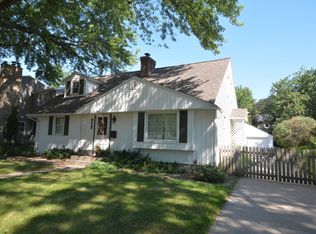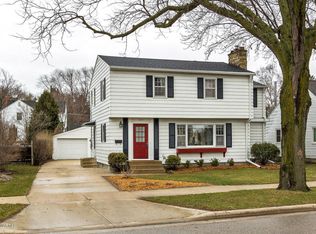Adorable 4 bedroom, 2 bath home just minutes from Mayo Clinic. Kitchen and both baths have been totally updated. Hardwood floors throughout have been refinished and entire interior painted. 2855 total square feet. Has 2 car tandem garage. Lovely landscape. Fenced in private backyard with fire pit. Washer/dryer has been plumbed for main floor living. Ready for you to move in!
This property is off market, which means it's not currently listed for sale or rent on Zillow. This may be different from what's available on other websites or public sources.

