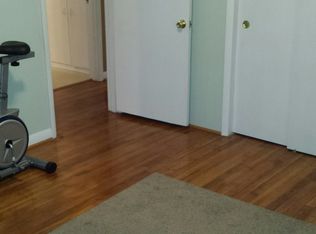Closed
$210,000
815 McGowan Rd, Shelby, NC 28150
3beds
1,188sqft
Single Family Residence
Built in 1958
0.6 Acres Lot
$226,300 Zestimate®
$177/sqft
$1,361 Estimated rent
Home value
$226,300
$215,000 - $240,000
$1,361/mo
Zestimate® history
Loading...
Owner options
Explore your selling options
What's special
This beautifully remodeled home in Shelby is the perfect blend of classic charm and modern conveniences. With three bedrooms, two bathrooms with an open floor plan, this home has everything you need for comfortable living. The refinished hardwood flooring adds a touch of warmth and elegance, while the new roof, windows, plumbing, electrical, fixtures, HVAC, and lighting ensure that everything is up-to-date and in top condition. The kitchen is a cook's dream with sleek, modern cabinetry, granite countertops with inlaid sink, smart double-door range, mounted microwave and dishwasher. The luxurious primary bedroom features a stunning bathroom with barn door entry, a double sink vanity and a seamless glass shower that has a clean, modern look, while the combination of tile and river stone add texture with elegance. With all of these upgrades, this home is like new construction, ready for you to move in and make it your own!
Zillow last checked: 8 hours ago
Listing updated: April 10, 2023 at 02:41pm
Listing Provided by:
Travis Repman travis.repman@coldwellbanker.com,
Coldwell Banker Mountain View
Bought with:
Lynne Henson
Rockin Realty Inc
Source: Canopy MLS as distributed by MLS GRID,MLS#: 3940882
Facts & features
Interior
Bedrooms & bathrooms
- Bedrooms: 3
- Bathrooms: 2
- Full bathrooms: 2
- Main level bedrooms: 3
Primary bedroom
- Level: Main
Bedroom s
- Level: Main
Bathroom full
- Level: Main
Dining area
- Level: Main
Kitchen
- Level: Main
Laundry
- Level: Main
Living room
- Level: Main
Heating
- Forced Air, Natural Gas
Cooling
- Ceiling Fan(s), Central Air
Appliances
- Included: Dishwasher, Electric Range, Electric Water Heater, Microwave
- Laundry: Laundry Room, Main Level
Features
- Flooring: Tile, Wood
- Has basement: No
Interior area
- Total structure area: 1,188
- Total interior livable area: 1,188 sqft
- Finished area above ground: 1,188
- Finished area below ground: 0
Property
Parking
- Total spaces: 1
- Parking features: Driveway
- Carport spaces: 1
- Has uncovered spaces: Yes
Features
- Levels: One
- Stories: 1
- Patio & porch: Front Porch
Lot
- Size: 0.60 Acres
- Features: Paved
Details
- Parcel number: 20975
- Zoning: R-10
- Special conditions: Standard
Construction
Type & style
- Home type: SingleFamily
- Architectural style: Ranch
- Property subtype: Single Family Residence
Materials
- Brick Full
- Foundation: Crawl Space
- Roof: Shingle
Condition
- New construction: No
- Year built: 1958
Utilities & green energy
- Sewer: Public Sewer
- Water: City
- Utilities for property: Cable Available
Community & neighborhood
Location
- Region: Shelby
- Subdivision: None
Other
Other facts
- Listing terms: Cash,Conventional,FHA,USDA Loan,VA Loan
- Road surface type: Concrete, Paved
Price history
| Date | Event | Price |
|---|---|---|
| 4/10/2023 | Sold | $210,000-4.5%$177/sqft |
Source: | ||
| 3/16/2023 | Price change | $220,000-4.3%$185/sqft |
Source: | ||
| 3/1/2023 | Price change | $230,000-4.1%$194/sqft |
Source: | ||
| 2/7/2023 | Listed for sale | $239,900+228.6%$202/sqft |
Source: | ||
| 12/16/2021 | Sold | $73,000+116.3%$61/sqft |
Source: Public Record Report a problem | ||
Public tax history
| Year | Property taxes | Tax assessment |
|---|---|---|
| 2024 | $1,328 +846.4% | $110,643 +845.7% |
| 2023 | $140 | $11,700 |
| 2022 | $140 | $11,700 |
Find assessor info on the county website
Neighborhood: 28150
Nearby schools
GreatSchools rating
- 5/10Elizabeth ElementaryGrades: PK-5Distance: 1.7 mi
- 4/10Shelby MiddleGrades: 6-8Distance: 1.7 mi
- 3/10Shelby HighGrades: 9-12Distance: 0.8 mi
Get a cash offer in 3 minutes
Find out how much your home could sell for in as little as 3 minutes with a no-obligation cash offer.
Estimated market value$226,300
Get a cash offer in 3 minutes
Find out how much your home could sell for in as little as 3 minutes with a no-obligation cash offer.
Estimated market value
$226,300
