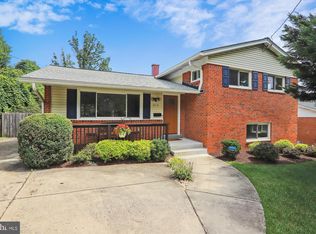Sold for $510,000 on 12/22/23
$510,000
815 Malta Ln, Silver Spring, MD 20901
3beds
1,440sqft
Single Family Residence
Built in 1959
7,726 Square Feet Lot
$553,000 Zestimate®
$354/sqft
$3,333 Estimated rent
Home value
$553,000
$525,000 - $581,000
$3,333/mo
Zestimate® history
Loading...
Owner options
Explore your selling options
What's special
WELCOME HOME TO THIS 3-BEDROOM, 2-1/2 BATH BRICK SPLIT LEVEL HOME*LOWER LEVEL BONUS ROOM COULD BE USED AS AN OFFICE/GUEST ROOM W/BATHROOM WITH SEPARATE ENTRANCE/EXIT TO BACKYARD AREA*WHOLE HOUSE FRESHLY PAINTED--INSIDE AND OUTSIDE* NEWER HVAC, HOT WATER HEATER, KITCHEN*HARDWOOD FLOORS*OPEN CONCEPT ON MAIN LEVEL WITH A LARGE BAY WINDOW THAT OFFERS LOTS OF NATURAL LIGHT*EXIT TO FENCED-IN BACKYARD W/PATIO FROM DINING ROOM/KITCHEN*BEAUTIFUL TREE-LINED VIEWS*THREE BEDROOMS UPSTAIRS INCLUDE PRIMARY BEDROOM W/ATTACHED BATHROOM AND TWO ADDITIONAL BEDROOMS WITH SHARED BATHROOM*FINISHED LOWER LEVEL THAT INCLUDES FAMILY ROOM WITH BUILT-INS, A HALF BATH AND A BONUS ROOM/GUESTROOM WITH A SEPARATE ENTRANCE/EXIT*HUGE STORAGE ROOM AREA W/LAUNDRY AND UTILITIES PLUS A CEDAR CLOSET*GREAT COMMUTER LOCATION NEAR MULTIPLE PARKS AND JUST MINUTES FROM RESTAURANTS AND SHOPS, I-495/COLUMBIA PIKE, AND DOWNTOWN SILVER SPRING*ALL DOCUMENTS IN BRIGHT*A TRUE MUST SEE!!!!
Zillow last checked: 8 hours ago
Listing updated: December 22, 2023 at 08:18am
Listed by:
Christine Sherrod 301-908-8747,
Weichert, REALTORS
Bought with:
Russell Brazil, 648402
RLAH @properties
Source: Bright MLS,MLS#: MDMC2105994
Facts & features
Interior
Bedrooms & bathrooms
- Bedrooms: 3
- Bathrooms: 3
- Full bathrooms: 2
- 1/2 bathrooms: 1
Basement
- Area: 660
Heating
- Forced Air, Natural Gas
Cooling
- Central Air, Electric
Appliances
- Included: Disposal, Dryer, Self Cleaning Oven, Exhaust Fan, Oven, Cooktop, Water Heater, Oven/Range - Electric, Refrigerator, Washer, Gas Water Heater
- Laundry: In Basement, Washer In Unit, Dryer In Unit, Lower Level
Features
- Dining Area, Formal/Separate Dining Room, Floor Plan - Traditional, Built-in Features, Ceiling Fan(s), Open Floorplan, Eat-in Kitchen, Kitchen - Table Space, Dry Wall
- Flooring: Wood
- Doors: Sliding Glass, Storm Door(s)
- Windows: Bay/Bow, Double Pane Windows, Window Treatments
- Basement: Full,Heated,Exterior Entry,Rear Entrance,Walk-Out Access
- Has fireplace: No
Interior area
- Total structure area: 1,800
- Total interior livable area: 1,440 sqft
- Finished area above ground: 1,140
- Finished area below ground: 300
Property
Parking
- Total spaces: 3
- Parking features: Driveway, On Street
- Uncovered spaces: 3
Accessibility
- Accessibility features: None
Features
- Levels: Multi/Split,Three
- Stories: 3
- Exterior features: Extensive Hardscape, Street Lights
- Pool features: None
- Fencing: Back Yard
- Has view: Yes
- View description: Garden, Panoramic, Trees/Woods
Lot
- Size: 7,726 sqft
- Features: Backs to Trees, Private
Details
- Additional structures: Above Grade, Below Grade
- Parcel number: 161301347778
- Zoning: R60
- Special conditions: Standard
Construction
Type & style
- Home type: SingleFamily
- Property subtype: Single Family Residence
Materials
- Brick
- Foundation: Other
- Roof: Shingle
Condition
- Excellent
- New construction: No
- Year built: 1959
- Major remodel year: 2023
Utilities & green energy
- Electric: 200+ Amp Service
- Sewer: Public Sewer
- Water: Public
- Utilities for property: Cable Available
Community & neighborhood
Security
- Security features: Carbon Monoxide Detector(s)
Location
- Region: Silver Spring
- Subdivision: Forest Knolls
Other
Other facts
- Listing agreement: Exclusive Right To Sell
- Listing terms: Cash,Conventional,FHA,VA Loan
- Ownership: Fee Simple
Price history
| Date | Event | Price |
|---|---|---|
| 3/5/2024 | Listing removed | -- |
Source: Zillow Rentals | ||
| 3/2/2024 | Price change | $3,000-6.3%$2/sqft |
Source: Zillow Rentals | ||
| 2/25/2024 | Price change | $3,200-3%$2/sqft |
Source: Zillow Rentals | ||
| 2/19/2024 | Price change | $3,300-5.7%$2/sqft |
Source: Zillow Rentals | ||
| 2/15/2024 | Listed for rent | $3,500$2/sqft |
Source: Zillow Rentals | ||
Public tax history
| Year | Property taxes | Tax assessment |
|---|---|---|
| 2025 | $5,950 +25.9% | $445,800 +8.6% |
| 2024 | $4,727 +9.3% | $410,633 +9.4% |
| 2023 | $4,326 +15.2% | $375,467 +10.3% |
Find assessor info on the county website
Neighborhood: Forest Knolls
Nearby schools
GreatSchools rating
- 7/10Forest Knolls Elementary SchoolGrades: PK-5Distance: 0.5 mi
- 6/10Silver Spring International Middle SchoolGrades: 6-8Distance: 2.6 mi
- 7/10Northwood High SchoolGrades: 9-12Distance: 0.5 mi
Schools provided by the listing agent
- District: Montgomery County Public Schools
Source: Bright MLS. This data may not be complete. We recommend contacting the local school district to confirm school assignments for this home.

Get pre-qualified for a loan
At Zillow Home Loans, we can pre-qualify you in as little as 5 minutes with no impact to your credit score.An equal housing lender. NMLS #10287.
Sell for more on Zillow
Get a free Zillow Showcase℠ listing and you could sell for .
$553,000
2% more+ $11,060
With Zillow Showcase(estimated)
$564,060