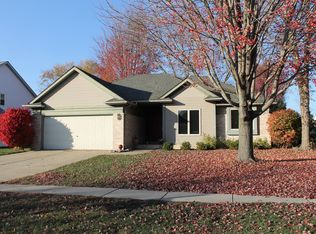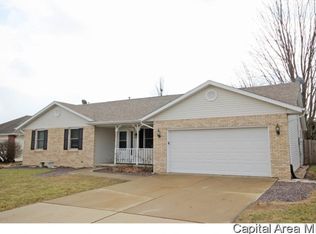Sold for $220,000 on 01/19/24
$220,000
815 Locust Ct, Chatham, IL 62629
3beds
1,572sqft
Single Family Residence, Residential
Built in 1994
0.26 Acres Lot
$255,700 Zestimate®
$140/sqft
$1,860 Estimated rent
Home value
$255,700
$243,000 - $268,000
$1,860/mo
Zestimate® history
Loading...
Owner options
Explore your selling options
What's special
Quality Built Breckenridge Subdivision Ranch in Chatham Located on a Less Traveled Cul-De-Sac! New Roof and Gutters 2023. Updated Skylights Allow Sunshine to Flow Through the Vaulted Living Room as you Enter This Charming Home. You Can Just Feel the Pride of Ownership as You Look Around. The Eat-In Kitchen Has a LARGE Pantry Cabinet and Breakfast Bar. Master Has Whirlpool Tub and Separate Shower. Clean as a Whistle and Maintained Like no Other! Yearly Furnace Contract with Snell. Quarterly Contract with Terminex. Newer Carpeting. Dishwasher Less Than 2 Years Old. Updated Water Heater. Pull-Down Stairs to Attic Storage. Dry Visqueened Crawl Space. Two Entrances off Trex Decks PLUS Two Patios to a Mature Tree Lined Back Yard. This One Won't Last!
Zillow last checked: 8 hours ago
Listing updated: January 24, 2024 at 12:01pm
Listed by:
Joshua F Kruse Offc:217-787-7000,
The Real Estate Group, Inc.
Bought with:
Jane Hay, 475117683
The Real Estate Group, Inc.
Source: RMLS Alliance,MLS#: CA1026532 Originating MLS: Capital Area Association of Realtors
Originating MLS: Capital Area Association of Realtors

Facts & features
Interior
Bedrooms & bathrooms
- Bedrooms: 3
- Bathrooms: 2
- Full bathrooms: 2
Bedroom 1
- Level: Main
- Dimensions: 15ft 4in x 14ft 0in
Bedroom 2
- Level: Main
- Dimensions: 13ft 0in x 10ft 0in
Bedroom 3
- Level: Main
- Dimensions: 12ft 4in x 11ft 0in
Kitchen
- Level: Main
- Dimensions: 23ft 0in x 12ft 0in
Living room
- Level: Main
- Dimensions: 20ft 0in x 17ft 4in
Main level
- Area: 1572
Heating
- Forced Air
Appliances
- Included: Dishwasher, Disposal, Dryer, Microwave, Range, Refrigerator, Washer
Features
- Ceiling Fan(s), Vaulted Ceiling(s)
- Windows: Skylight(s), Blinds
- Basement: Crawl Space,None
- Number of fireplaces: 1
- Fireplace features: Gas Log, Living Room
Interior area
- Total structure area: 1,572
- Total interior livable area: 1,572 sqft
Property
Parking
- Total spaces: 2
- Parking features: Attached, Paved
- Attached garage spaces: 2
Features
- Patio & porch: Deck, Patio
- Spa features: Bath
Lot
- Size: 0.26 Acres
- Dimensions: 75 x 153
- Features: Cul-De-Sac, Level
Details
- Parcel number: 29070402011
Construction
Type & style
- Home type: SingleFamily
- Architectural style: Ranch
- Property subtype: Single Family Residence, Residential
Materials
- Brick, Vinyl Siding
- Foundation: Block
- Roof: Shingle
Condition
- New construction: No
- Year built: 1994
Utilities & green energy
- Sewer: Public Sewer
- Water: Public
- Utilities for property: Cable Available
Community & neighborhood
Location
- Region: Chatham
- Subdivision: Breckenridge
HOA & financial
HOA
- Has HOA: Yes
- HOA fee: $75 annually
Other
Other facts
- Road surface type: Paved
Price history
| Date | Event | Price |
|---|---|---|
| 1/19/2024 | Sold | $220,000+0%$140/sqft |
Source: | ||
| 12/20/2023 | Pending sale | $219,900+63.5%$140/sqft |
Source: | ||
| 9/16/2004 | Sold | $134,500+1.9%$86/sqft |
Source: Public Record | ||
| 3/28/2003 | Sold | $132,000$84/sqft |
Source: Public Record | ||
Public tax history
| Year | Property taxes | Tax assessment |
|---|---|---|
| 2024 | $5,155 +96.8% | $77,120 +10.4% |
| 2023 | $2,620 -2.1% | $69,886 +7.2% |
| 2022 | $2,675 -0.8% | $65,192 +5.3% |
Find assessor info on the county website
Neighborhood: 62629
Nearby schools
GreatSchools rating
- 7/10Chatham Elementary SchoolGrades: K-4Distance: 0.8 mi
- 7/10Glenwood Middle SchoolGrades: 7-8Distance: 1.8 mi
- 7/10Glenwood High SchoolGrades: 9-12Distance: 1.2 mi

Get pre-qualified for a loan
At Zillow Home Loans, we can pre-qualify you in as little as 5 minutes with no impact to your credit score.An equal housing lender. NMLS #10287.

