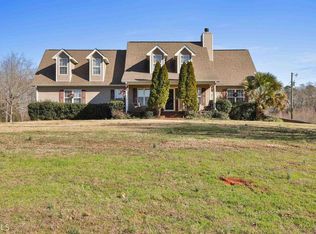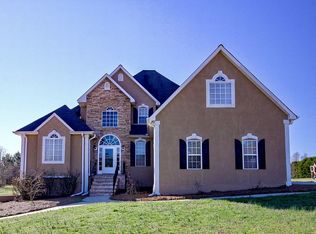Closed
$500,000
815 Lakeside Rd, Griffin, GA 30224
4beds
2,048sqft
Single Family Residence
Built in 2002
6.9 Acres Lot
$509,400 Zestimate®
$244/sqft
$2,352 Estimated rent
Home value
$509,400
$484,000 - $535,000
$2,352/mo
Zestimate® history
Loading...
Owner options
Explore your selling options
What's special
BRING THE HORSES! 6.9 ACRES, 4BR/2BA UPDATED HOME WITH IN-GROUND POOL AND BARN! FENCING, 2 ENCLOSED PASTURES AND ENCLOSED ARENA. BARN FEATURES CONCRETE FLOORING, 4 STALLS WITH PACKED DIRT FLOORING, TACKROOM, HAY LOFT UP STAIRS, WASH AREA, POWER AND WATER. B'FUL FAMILY HOME WITH LARGE COVERED FRONT PORCH AND BACK PORCHES! FOYER ENTRANCE, SEPARATE DINING ROOM, NEW KITCHEN CABINETS, GRANITE COUNTER TOPS, AND S/S APPLIANCES AND BREAKFAST AREA! FIREPLACE IN LARGE FAMILY ROOM. GREAT SPLIT BEDROOM PLAN, GORGEOUS NEWLY UPDATED BATHROOMS! MASTER ON MAIN WITH NEW SOAKNG TUB AND SEPARATE TILE SHOWER, AND NEW DOUBLE VANITY AND NEW FLOOORING! GUEST BATHROOM HAS A NEW TILE SHOWER, VANITY AND FLOORING! HARDWOOD FLOORS IN FOYER, DINING ROOM, LIVING ROOM. KITCHEN AND BREAKFAST AREA. ROOF AND POOL LINER REPLACED IN 2021. HVAC REPLACED 4 YEARS AGO! PRIVATE GORGEOUS SETTING, RV PARKING SHED, STORAGE BUILDING AND A FIREPIT AREA! THIS IS A MUST SEE!
Zillow last checked: 8 hours ago
Listing updated: October 21, 2024 at 07:44am
Listed by:
Staci Donaldson 404-787-6451,
HR Heritage Realty, Inc.
Bought with:
Enio Cruz, 395693
Keller Williams Realty Partners
Source: GAMLS,MLS#: 10373562
Facts & features
Interior
Bedrooms & bathrooms
- Bedrooms: 4
- Bathrooms: 2
- Full bathrooms: 2
- Main level bathrooms: 2
- Main level bedrooms: 3
Dining room
- Features: Separate Room
Kitchen
- Features: Breakfast Area, Solid Surface Counters
Heating
- Central, Electric
Cooling
- Ceiling Fan(s), Central Air, Electric
Appliances
- Included: Dishwasher, Electric Water Heater, Microwave, Oven/Range (Combo), Refrigerator, Stainless Steel Appliance(s)
- Laundry: In Hall
Features
- Double Vanity, Master On Main Level, Separate Shower, Soaking Tub, Split Bedroom Plan, Tile Bath, Tray Ceiling(s), Walk-In Closet(s)
- Flooring: Carpet, Hardwood
- Windows: Double Pane Windows
- Basement: Crawl Space
- Number of fireplaces: 1
- Fireplace features: Factory Built, Living Room
Interior area
- Total structure area: 2,048
- Total interior livable area: 2,048 sqft
- Finished area above ground: 2,048
- Finished area below ground: 0
Property
Parking
- Parking features: Attached, Detached, Garage, Garage Door Opener, Kitchen Level, RV/Boat Parking
- Has attached garage: Yes
Features
- Levels: One and One Half
- Stories: 1
- Patio & porch: Patio, Porch
- Has private pool: Yes
- Pool features: In Ground
- Fencing: Back Yard,Fenced,Front Yard
Lot
- Size: 6.90 Acres
- Features: Level, Open Lot
Details
- Additional structures: Barn(s), Outbuilding, Shed(s)
- Parcel number: 234 06005
Construction
Type & style
- Home type: SingleFamily
- Architectural style: Country/Rustic,Craftsman,Traditional
- Property subtype: Single Family Residence
Materials
- Aluminum Siding
- Foundation: Block
- Roof: Composition
Condition
- Resale
- New construction: No
- Year built: 2002
Utilities & green energy
- Sewer: Septic Tank
- Water: Public
- Utilities for property: Cable Available, Electricity Available, High Speed Internet, Phone Available
Community & neighborhood
Community
- Community features: None
Location
- Region: Griffin
- Subdivision: NONE
Other
Other facts
- Listing agreement: Exclusive Right To Sell
Price history
| Date | Event | Price |
|---|---|---|
| 10/18/2024 | Sold | $500,000-4.8%$244/sqft |
Source: | ||
| 9/10/2024 | Contingent | $525,000$256/sqft |
Source: | ||
| 9/7/2024 | Listed for sale | $525,000+150%$256/sqft |
Source: | ||
| 2/25/2014 | Sold | $210,000+5%$103/sqft |
Source: Public Record Report a problem | ||
| 12/19/2013 | Listed for sale | $200,000-44.4%$98/sqft |
Source: Spalding Co. Realtors, Inc. #07197648 Report a problem | ||
Public tax history
| Year | Property taxes | Tax assessment |
|---|---|---|
| 2024 | $347 -42.1% | $126,715 |
| 2023 | $599 +48% | $126,715 +12.2% |
| 2022 | $405 | $112,887 +20.9% |
Find assessor info on the county website
Neighborhood: 30224
Nearby schools
GreatSchools rating
- 4/10Moreland Road Elementary SchoolGrades: PK-5Distance: 0.8 mi
- 4/10Carver Road Middle SchoolGrades: 6-8Distance: 0.8 mi
- 3/10Griffin High SchoolGrades: 9-12Distance: 3.5 mi
Schools provided by the listing agent
- Elementary: Moreland Road
- Middle: Carver Road
- High: Griffin
Source: GAMLS. This data may not be complete. We recommend contacting the local school district to confirm school assignments for this home.
Get a cash offer in 3 minutes
Find out how much your home could sell for in as little as 3 minutes with a no-obligation cash offer.
Estimated market value$509,400
Get a cash offer in 3 minutes
Find out how much your home could sell for in as little as 3 minutes with a no-obligation cash offer.
Estimated market value
$509,400

