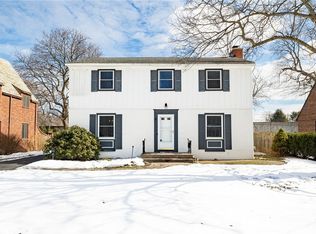BRAND NEW TO MARKET! LOCATION & WOW! TOTALLY UPDATED 'STRUCKMAR' CLASSIC OFFERS THE PERFECT BLEND OF CHARM, CHARACTER & TODAY'S AMENITIES! HIGHLY DESIRABLE OPEN LAYOUT FLOWS SEAMLESSLY FROM ONE ROOM TO THE NEXT! FAB GOURMET CHERRY KITCHEN W/ GRANITE, BKFST BAR, UPDATED APPL'S (BRAND NEW DBL OVENS!) OVERLOOKS A LIGHT-FILLED MORNING ROOM W/ WINDOW SEAT VAULTED CEILING & SKYLIGHT! GRACIOUS FIREPLACED FORMAL LIVING & DINING ROOMS! 1ST FLOOR OFFICE OR GUEST ROOM! SPACIOUS BDRMS W/ TONS OF STORAGE SPACE & GLEAMING HRDWD FLOORS! TOTALLY UPDATED MAIN BATH! A-M-A-Z-I-N-G FINISHED LOWER LEVEL W/ EGRESS OFFERS BRAND NEW CUSTOM BUILT-INS, MURPHY BEDS, BRAND NEW BATH & MORE! TEAR OFF ROOF! NEW 200 AMP ELEC! PRIVATE PAVER PATIO & NEW PRIVACY FENCING! THIS ONE WON'T LAST!
This property is off market, which means it's not currently listed for sale or rent on Zillow. This may be different from what's available on other websites or public sources.
