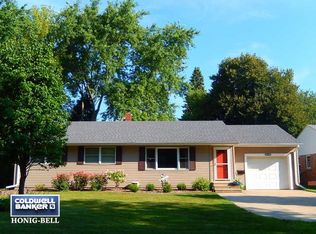Location Matters...centrally located to I88, shopping & schools make this a win for everyone. This all brick ranch features 1900+ sq ft with formal living & dining room, fully applianced kitchen with room for a table, 3 bedrooms plus bonus room, all season room with ac & heat also a wood burning stove, additional recreation room with 1/2 bath is fabulous for entertaining. Full unfinished basement & 1.5 car attached garage. Gutters 2016, Lenox AC 2014 or 2013, Refrigerator 2013, Roof 2010, dishwasher 1992, soffit & facia 1993, All season porch windows 1986
This property is off market, which means it's not currently listed for sale or rent on Zillow. This may be different from what's available on other websites or public sources.

