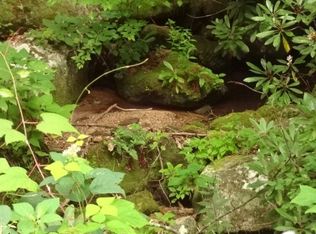One of a kind property with AMAZING WATERFALL! This waterfall is over 70 feet and you can listen to it from your front porch. There's also a walk path to get almost to the base and then you have an area with bench and firepit room to enjoy the complete relaxation by the waterfall and let the busyness of life pass by. Inside the wood sided manufactured home you'll find 2 bedrooms, 2 full baths, family room and formal living room with stone wood burning fireplace, large kitchen, pantry and laundry area. Main level living and large wrapping deck. Private well and septic. Wall propane heaters. Hardwood floors inside, outside you'll find a storage building for yard tools and the roof was just replaced in the last 10 years. Don't miss a chance to view this lovely one of a kind setting and spacious open floor plan home.
This property is off market, which means it's not currently listed for sale or rent on Zillow. This may be different from what's available on other websites or public sources.
