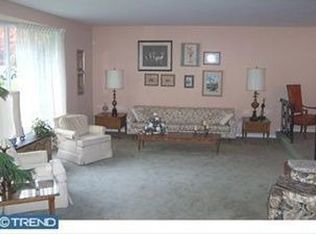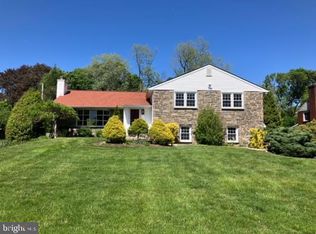Sold for $575,000
$575,000
815 Gregory Rd, Jenkintown, PA 19046
5beds
4,034sqft
Single Family Residence
Built in 1958
0.43 Acres Lot
$878,400 Zestimate®
$143/sqft
$4,829 Estimated rent
Home value
$878,400
$791,000 - $984,000
$4,829/mo
Zestimate® history
Loading...
Owner options
Explore your selling options
What's special
Tons of curb appeal and charm make this smartly expanded Rydal home a true gem! Lovingly maintained and cared for more than 60 years by the original owners, 815 Gregory Road sits on one of the best lots on the street. This 5 bedroom, den/office (or 6th bedroom), 4.5 bath with a FIRST FLOOR PRIMARY SUITE leaves nothing to be desired and is ready for its next owners. The first floor is home to a spacious and sunny formal living room with fireplace, dining room, kitchen, laundry room, half bath, and family /tv room with new sliders allowing direct access to the large, private yard. The extra-large primary suite is conveniently located on the first floor and has a large walk-in closet/dressing area, 2 full baths, and a separate office that can also be used as a nursery or a 6th bedroom. This floor is rounded out by the attached two-car garage with inside access. The second floor is home to 4 additional bedrooms all with wonderful closet space, some custom built-ins, and lots of natural light and they share 2 full bathrooms with nice updates. There is a full basement, with a partially finished section as well as a large unfinished section perfect for storage or with the ability to be finished for even more living space. Important updates including a new roof, generator, and air conditioning have already been taken care of. The amazing proximity to public transportation, fantastic school, Avelthorpe Park, and much more make this a must-see.
Zillow last checked: 8 hours ago
Listing updated: September 06, 2023 at 06:27am
Listed by:
Eden Silverstein 215-421-6600,
Compass RE
Bought with:
Katrina Sullivan, RS283425
Compass RE
Source: Bright MLS,MLS#: PAMC2074524
Facts & features
Interior
Bedrooms & bathrooms
- Bedrooms: 5
- Bathrooms: 5
- Full bathrooms: 4
- 1/2 bathrooms: 1
- Main level bathrooms: 3
- Main level bedrooms: 1
Basement
- Area: 0
Heating
- Forced Air, Natural Gas
Cooling
- Central Air, Electric
Appliances
- Included: Water Heater
- Laundry: Main Level, Laundry Room
Features
- Basement: Full,Partially Finished
- Number of fireplaces: 1
Interior area
- Total structure area: 4,034
- Total interior livable area: 4,034 sqft
- Finished area above ground: 4,034
- Finished area below ground: 0
Property
Parking
- Total spaces: 2
- Parking features: Garage Faces Side, Attached, Driveway
- Attached garage spaces: 2
- Has uncovered spaces: Yes
Accessibility
- Accessibility features: None
Features
- Levels: Two
- Stories: 2
- Pool features: None
Lot
- Size: 0.43 Acres
- Dimensions: 120.00 x 0.00
Details
- Additional structures: Above Grade, Below Grade
- Parcel number: 300024832005
- Zoning: RESIDENTIAL
- Special conditions: Standard
Construction
Type & style
- Home type: SingleFamily
- Architectural style: Cape Cod,Colonial
- Property subtype: Single Family Residence
Materials
- Masonry
- Foundation: Other
Condition
- New construction: No
- Year built: 1958
Utilities & green energy
- Sewer: Public Sewer
- Water: Public
Community & neighborhood
Location
- Region: Jenkintown
- Subdivision: Rydal
- Municipality: ABINGTON TWP
Other
Other facts
- Listing agreement: Exclusive Right To Sell
- Ownership: Fee Simple
Price history
| Date | Event | Price |
|---|---|---|
| 9/6/2023 | Sold | $575,000-10.9%$143/sqft |
Source: | ||
| 8/15/2023 | Pending sale | $645,000$160/sqft |
Source: | ||
| 7/27/2023 | Contingent | $645,000$160/sqft |
Source: | ||
| 7/11/2023 | Listed for sale | $645,000-5%$160/sqft |
Source: | ||
| 7/5/2023 | Contingent | $679,000$168/sqft |
Source: | ||
Public tax history
| Year | Property taxes | Tax assessment |
|---|---|---|
| 2025 | $15,399 +5.3% | $319,670 |
| 2024 | $14,628 | $319,670 |
| 2023 | $14,628 +6.5% | $319,670 |
Find assessor info on the county website
Neighborhood: 19046
Nearby schools
GreatSchools rating
- 7/10Mckinley SchoolGrades: K-5Distance: 1.3 mi
- 6/10Abington Junior High SchoolGrades: 6-8Distance: 1.4 mi
- 8/10Abington Senior High SchoolGrades: 9-12Distance: 1.4 mi
Schools provided by the listing agent
- District: Abington
Source: Bright MLS. This data may not be complete. We recommend contacting the local school district to confirm school assignments for this home.
Get a cash offer in 3 minutes
Find out how much your home could sell for in as little as 3 minutes with a no-obligation cash offer.
Estimated market value$878,400
Get a cash offer in 3 minutes
Find out how much your home could sell for in as little as 3 minutes with a no-obligation cash offer.
Estimated market value
$878,400

