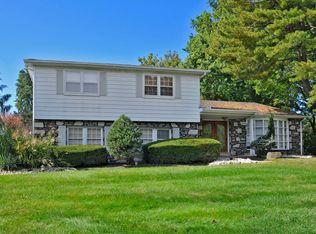Sold for $675,000 on 09/06/23
$675,000
815 Furrow Ln, Huntingdon Valley, PA 19006
4beds
2,432sqft
Single Family Residence
Built in 1966
0.37 Acres Lot
$729,400 Zestimate®
$278/sqft
$3,177 Estimated rent
Home value
$729,400
$693,000 - $766,000
$3,177/mo
Zestimate® history
Loading...
Owner options
Explore your selling options
What's special
Welcome to 815 Furrow Lane, a beautifully cared-for home boasting stunning curb appeal, situated on a level lot close to all your everyday needs and part of the award-winning Lower Moreland School District. Enter the spacious foyer to find a shared open-concept living and dining room space boasting a cathedral ceiling, bay window, and plenty of room for entertaining. The eat-in kitchen features stainless steel appliances, mosaic tile backsplash, and plenty of cabinet and counter space. Step down to find the cozy family room with a focal stone fireplace expanding across the length of the wall, half bath, laundry room, and bonus room that could serve as a home office, playroom, or whatever you desire! A rec room on the lower level is the perfect hideaway to watch movies, play video games, or set up a pool table and darts. Hardwood floors span the second level which houses four spacious bedrooms. The owners suite is complete with a full bath with a walk-in shower and the other three bedrooms share a hall bath with an updated vanity and tub/shower combo. The gorgeous backyard features a spacious deck with steps leading down to the patio overlooking the level, fenced-in property, while the perfectly planned landscaping offers privacy from the rear neighbors. This well-maintained home is within walking distance of both Lower Moreland Park and Sunset Memorial Park along with easy access to the Turnpike and Philadelphia. This one will not last long so schedule your showing today! ***OFFER DEADLINE: We are in receipt of multiple offers. Please submit offers, highest and best by 8PM Sunday 8/6/2023.****
Zillow last checked: 8 hours ago
Listing updated: September 06, 2023 at 05:19am
Listed by:
Lauren Dickerman 610-363-4383,
Keller Williams Real Estate -Exton,
Co-Listing Agent: Molly Caso 484-883-7246,
Keller Williams Real Estate -Exton
Bought with:
Tammy Smith, RS275071
Long & Foster Real Estate, Inc.
Source: Bright MLS,MLS#: PAMC2079698
Facts & features
Interior
Bedrooms & bathrooms
- Bedrooms: 4
- Bathrooms: 3
- Full bathrooms: 2
- 1/2 bathrooms: 1
- Main level bathrooms: 1
Basement
- Area: 416
Heating
- Forced Air, Natural Gas
Cooling
- Central Air, Electric
Appliances
- Included: Gas Water Heater
- Laundry: Main Level, Laundry Room
Features
- Ceiling Fan(s), Bathroom - Stall Shower, Eat-in Kitchen, Attic, Family Room Off Kitchen, Dining Area, Double/Dual Staircase, Primary Bath(s), Primary Bedroom - Bay Front, Recessed Lighting, Bathroom - Tub Shower, Cathedral Ceiling(s)
- Flooring: Wood, Carpet, Vinyl, Tile/Brick
- Windows: Bay/Bow
- Basement: Full,Interior Entry
- Number of fireplaces: 1
- Fireplace features: Stone
Interior area
- Total structure area: 2,432
- Total interior livable area: 2,432 sqft
- Finished area above ground: 2,016
- Finished area below ground: 416
Property
Parking
- Parking features: Driveway
- Has uncovered spaces: Yes
Accessibility
- Accessibility features: None
Features
- Levels: Multi/Split,One and One Half
- Stories: 1
- Patio & porch: Patio, Deck
- Pool features: None
Lot
- Size: 0.37 Acres
- Dimensions: 112.00 x 0.00
Details
- Additional structures: Above Grade, Below Grade
- Parcel number: 410003178003
- Zoning: RES
- Special conditions: Standard
Construction
Type & style
- Home type: SingleFamily
- Architectural style: Traditional
- Property subtype: Single Family Residence
Materials
- Vinyl Siding, Stone
- Foundation: Concrete Perimeter
- Roof: Shingle
Condition
- Excellent
- New construction: No
- Year built: 1966
Details
- Builder model: CAPRICE
Utilities & green energy
- Sewer: Public Sewer
- Water: Public
Community & neighborhood
Security
- Security features: Security System
Location
- Region: Huntingdon Valley
- Subdivision: Albidale
- Municipality: LOWER MORELAND TWP
Other
Other facts
- Listing agreement: Exclusive Right To Sell
- Listing terms: Conventional,Cash,FHA,VA Loan
- Ownership: Fee Simple
Price history
| Date | Event | Price |
|---|---|---|
| 9/6/2023 | Sold | $675,000+8%$278/sqft |
Source: | ||
| 8/8/2023 | Pending sale | $625,000$257/sqft |
Source: | ||
| 8/4/2023 | Listed for sale | $625,000+42%$257/sqft |
Source: | ||
| 8/23/2005 | Sold | $440,000$181/sqft |
Source: Public Record | ||
Public tax history
| Year | Property taxes | Tax assessment |
|---|---|---|
| 2024 | $9,543 | $191,070 |
| 2023 | $9,543 +6.6% | $191,070 |
| 2022 | $8,949 +2.5% | $191,070 |
Find assessor info on the county website
Neighborhood: 19006
Nearby schools
GreatSchools rating
- 8/10Pine Road El SchoolGrades: K-5Distance: 1.1 mi
- 8/10Murray Avenue SchoolGrades: 6-8Distance: 1.8 mi
- 8/10Lower Moreland High SchoolGrades: 9-12Distance: 1.5 mi
Schools provided by the listing agent
- District: Lower Moreland Township
Source: Bright MLS. This data may not be complete. We recommend contacting the local school district to confirm school assignments for this home.

Get pre-qualified for a loan
At Zillow Home Loans, we can pre-qualify you in as little as 5 minutes with no impact to your credit score.An equal housing lender. NMLS #10287.
Sell for more on Zillow
Get a free Zillow Showcase℠ listing and you could sell for .
$729,400
2% more+ $14,588
With Zillow Showcase(estimated)
$743,988