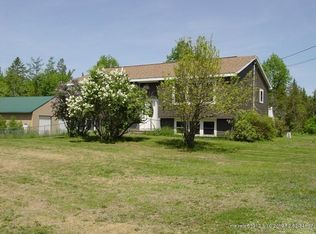Closed
$239,900
815 Fuller Road, Carmel, ME 04419
3beds
1,842sqft
Mobile Home
Built in 1996
2 Acres Lot
$270,000 Zestimate®
$130/sqft
$1,502 Estimated rent
Home value
$270,000
$248,000 - $292,000
$1,502/mo
Zestimate® history
Loading...
Owner options
Explore your selling options
What's special
Need room to stretch out and relax? This is the one you've been waiting for with over 1800 sqft of living space! 3 bedrooms, 2 baths, spacious eat in kitchen and large open living/dining room provides plenty of rooms to find your hiding spot if the need exist to escape the hustle and bustle and curl up to a good movie or book in your own space. This property has that ability to accommodate you outside as well with its private wooded back yard which will help you to enjoy the peacefulness from the neighbors. Enjoy watching natures beauty every day from your back deck or even just sitting on the sofa watching birds and passing by wildlife out the patio door. The home has had many updates completed to include new decks, new flooring, new appliances, new vanity and kitchen faucets and toilets, updated lighting and fresh paint throughout in 2023. Are you ready to begin the enjoyment of living in the country that's just minutes to Hermon or Bangor amenities? Call today for your private showing as this property is ready for you to occupy and call it Home!
Zillow last checked: 8 hours ago
Listing updated: January 15, 2025 at 07:09pm
Listed by:
NextHome Experience
Bought with:
NextHome Experience
Source: Maine Listings,MLS#: 1570518
Facts & features
Interior
Bedrooms & bathrooms
- Bedrooms: 3
- Bathrooms: 2
- Full bathrooms: 2
Primary bedroom
- Features: Cathedral Ceiling(s), Closet, Double Vanity, Full Bath
- Level: First
- Area: 229.5 Square Feet
- Dimensions: 15.3 x 15
Bedroom 1
- Features: Cathedral Ceiling(s), Closet
- Level: First
- Area: 161.25 Square Feet
- Dimensions: 12.5 x 12.9
Bedroom 2
- Features: Cathedral Ceiling(s), Closet
- Level: First
- Area: 143.75 Square Feet
- Dimensions: 12.5 x 11.5
Dining room
- Features: Cathedral Ceiling(s)
- Level: First
- Area: 160.65 Square Feet
- Dimensions: 12.6 x 12.75
Family room
- Features: Cathedral Ceiling(s)
- Level: First
- Area: 256 Square Feet
- Dimensions: 16 x 16
Kitchen
- Features: Breakfast Nook, Cathedral Ceiling(s), Kitchen Island
- Level: First
- Area: 270 Square Feet
- Dimensions: 13.5 x 20
Laundry
- Level: First
- Area: 52.25 Square Feet
- Dimensions: 9.5 x 5.5
Living room
- Features: Cathedral Ceiling(s)
- Level: First
- Area: 191.25 Square Feet
- Dimensions: 15 x 12.75
Heating
- Forced Air
Cooling
- None
Appliances
- Included: Dishwasher, Electric Range, Refrigerator, ENERGY STAR Qualified Appliances
Features
- 1st Floor Bedroom, 1st Floor Primary Bedroom w/Bath, Bathtub, One-Floor Living, Shower, Storage, Walk-In Closet(s), Primary Bedroom w/Bath
- Flooring: Carpet, Vinyl
- Windows: Double Pane Windows
- Basement: None
- Has fireplace: No
Interior area
- Total structure area: 1,842
- Total interior livable area: 1,842 sqft
- Finished area above ground: 1,842
- Finished area below ground: 0
Property
Parking
- Parking features: Gravel, 1 - 4 Spaces
Features
- Patio & porch: Deck
- Has view: Yes
- View description: Trees/Woods
Lot
- Size: 2 Acres
- Features: Near Golf Course, Near Town, Rural, Rolling Slope, Wooded
Details
- Additional structures: Shed(s)
- Parcel number: CARMM0009L042A
- Zoning: residential
- Other equipment: Cable, Internet Access Available
Construction
Type & style
- Home type: MobileManufactured
- Architectural style: Other,Ranch
- Property subtype: Mobile Home
Materials
- Mobile, Vinyl Siding
- Foundation: Slab
- Roof: Pitched,Shingle
Condition
- Year built: 1996
Utilities & green energy
- Electric: Circuit Breakers
- Sewer: Private Sewer, Septic Design Available
- Water: Private, Well
- Utilities for property: Utilities On
Green energy
- Energy efficient items: LED Light Fixtures
Community & neighborhood
Location
- Region: Carmel
Other
Other facts
- Body type: Double Wide
- Road surface type: Paved
Price history
| Date | Event | Price |
|---|---|---|
| 10/31/2023 | Sold | $239,900$130/sqft |
Source: | ||
| 9/14/2023 | Pending sale | $239,900$130/sqft |
Source: | ||
| 8/31/2023 | Listed for sale | $239,900+116.1%$130/sqft |
Source: | ||
| 3/27/2023 | Sold | $111,000-9.2%$60/sqft |
Source: | ||
| 3/13/2023 | Pending sale | $122,200$66/sqft |
Source: | ||
Public tax history
| Year | Property taxes | Tax assessment |
|---|---|---|
| 2024 | $1,566 +5.5% | $114,700 |
| 2023 | $1,485 +2.8% | $114,700 |
| 2022 | $1,445 -1.6% | $114,700 +32.8% |
Find assessor info on the county website
Neighborhood: 04419
Nearby schools
GreatSchools rating
- 5/10Caravel Middle SchoolGrades: 5-8Distance: 1.1 mi
- 5/10Carmel Elementary SchoolGrades: PK-4Distance: 3 mi
