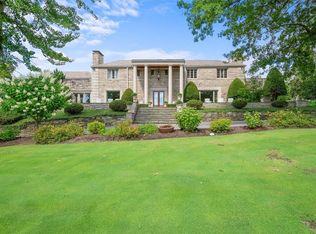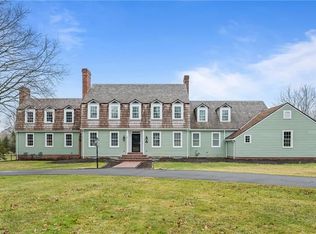This stately Colonial home is situated on over 4.8 acres in the heart of Fox Chapel. We begin our journey through the home at the 2-story entry with slate entry stairs, grand staircase to the second floor and doorway to the finished basement. Right away you notice the new renovations, including pegged, hardwood floor throughout the first floor and plush carpeting in the bedrooms. Directly off of the entrance is a powder room and the perfect spot for an office or mother-in-law suite with a full bedroom and bathroom. Continuing through the first floor, the formal living room has two sets of double doors to access the back patio and a log-burning fireplace. Next to the living room, you can host as many dinner parties as you like in your dining room that can fit a 9 foot table and has another log-burning fireplace. Pass by the wet-bar on your way into the opulent kitchen featuring a Carrara marble island with farmhouse sink, double gas Wolf range, Sub-zero refrigerator, and a to-die-for pantry. Keep a watchful eye over children and guests while you are cooking as they enjoy the family room that is open to the kitchen. Carrying groceries is easy, as the over-sized 3-car garage is just off the kitchen. There is a another set of stairs to reach the 2nd floor and basement by the kitchen, as well as an elevator that accesses all three levels. Next on our tour, we will travel down the stairs from the kitchen into the basement. This level features a finished game-room with another log-burning fireplace, a gym and full laundry room both with padded flooring. There is tons of storage space in the massive basement, too. From the basement, we will travel back upstairs. Stop to enjoy the view overlooking Fox Chapel Golf Club on the first landing of the grand staircase. To the right at the top of the stairs is the master suite and the first bedroom, to the left 4 more bedrooms, and in front of you the perfect reading nook. French doors welcome you into the master suite with 2 large walk-in closets and large bathroom with soaking tub, double vanity and spacious walk-in shower. All 6 of the homes bathrooms have been updated with marble tiles, beadboard wainscotting, and new fixtures. At the far end of the 2nd floor, separated by a doorway, is the area that served as the original servant’s quarters of the home—2 bedrooms with walk-in closets, a bathroom, and staircase for easy access to the kitchen. Down the stairs, back through the kitchen, we end our tour outside. With almost 5 acres of land, there is space for anything! There is a custom playhouse on the hill behind the house, but there is also plenty of space for a pool if you should desire. The covered back patio features the homes 4th log-burning fireplace making it the perfect place to relax and watch the birds, deer, and other local wildlife that live on the property. There’s nothing more to do, just move in!
This property is off market, which means it's not currently listed for sale or rent on Zillow. This may be different from what's available on other websites or public sources.

