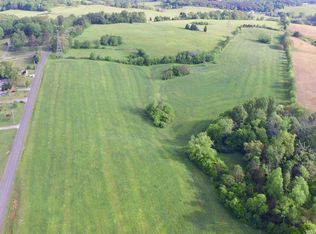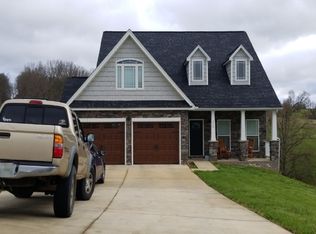Location Location - Great ALL Brick Basement Ranch Home with a 2 Car garage in basement and 2 Car garage on Main Level. Kitchen with lots of cabinets and counterspace, Dining Room, 3 bedrooms, 2 Bathrooms (Lg Master suite with Large walk in closet) Laundry Room on Main, Lg Living Room with Foyer, Office , Full unfinished basement home is sitting on .92 acres with Fenced back yard Large cover back porch with large patio Breathtaking views of the Mountains Large cover front porch also. Mins to Douglas / Cherokee Lake and Easy access to I-40 / I-81 Close to Jefferson County High School, Zoned for Mount Horeb Elementary. Owner/Agent
This property is off market, which means it's not currently listed for sale or rent on Zillow. This may be different from what's available on other websites or public sources.


