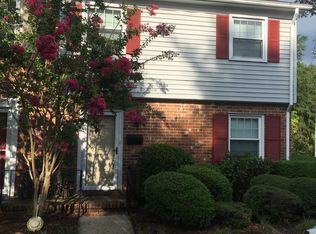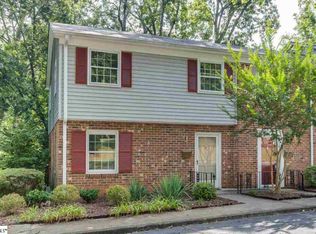Sold for $194,700
$194,700
815 Edwards Rd Unit 48, Greenville, SC 29615
3beds
1,320sqft
Townhouse, Residential
Built in ----
871.2 Square Feet Lot
$192,700 Zestimate®
$148/sqft
$1,691 Estimated rent
Home value
$192,700
$183,000 - $202,000
$1,691/mo
Zestimate® history
Loading...
Owner options
Explore your selling options
What's special
Welcome to this charming 3-bedroom, 1.5-bath end unit townhome in the heart of Greenville, SC—a perfect blend of comfort, convenience, and accessibility. This well-maintained home features beautiful hardwood floors, and fresh paint throughout the whole house. With beautiful white granite countertops, and stainless steel kitchen appliances you will see a sleek, modern touch to the kitchen. Enjoy the private fenced patio area, ideal for relaxing or entertaining outdoors. Parking is a breeze with two dedicated spaces directly in front of the home. Located just minutes from downtown Greenville, major shopping centers, and popular dining spots, this home provides easy access to everything the Upstate is known for. Whether you're a first-time buyer, downsizing, or simply looking for low-maintenance living close to it all, this townhome is move-in ready and waiting for you. Schedule your showing today and come see all the thoughtful features this home has!
Zillow last checked: 8 hours ago
Listing updated: October 07, 2025 at 06:40am
Listed by:
J. Michael Manley 864-275-7446,
Keller Williams Grv Upst
Bought with:
Tati Tarasenko
Keller Williams Realty
Source: Greater Greenville AOR,MLS#: 1558144
Facts & features
Interior
Bedrooms & bathrooms
- Bedrooms: 3
- Bathrooms: 2
- Full bathrooms: 1
- 1/2 bathrooms: 1
Primary bedroom
- Area: 143
- Dimensions: 13 x 11
Bedroom 2
- Area: 100
- Dimensions: 10 x 10
Bedroom 3
- Area: 100
- Dimensions: 10 x 10
Primary bathroom
- Features: Full Bath, Tub/Shower
- Level: Second
Dining room
- Area: 180
- Dimensions: 12 x 15
Kitchen
- Area: 140
- Dimensions: 10 x 14
Living room
- Area: 273
- Dimensions: 21 x 13
Heating
- Electric, Forced Air
Cooling
- Central Air, Electric
Appliances
- Included: Dishwasher, Disposal, Electric Oven, Electric Water Heater
- Laundry: 1st Floor, Walk-in, Multiple Hookups
Features
- Ceiling Fan(s), Ceiling Smooth, Walk-In Closet(s), Laminate Counters, Pantry
- Flooring: Ceramic Tile, Wood
- Windows: Window Treatments
- Basement: None
- Attic: Pull Down Stairs
- Has fireplace: No
- Fireplace features: None
Interior area
- Total structure area: 1,320
- Total interior livable area: 1,320 sqft
Property
Parking
- Parking features: See Remarks, Assigned
Accessibility
- Accessibility features: Accessible Elevator Installed, Disability Access
Features
- Levels: Two
- Stories: 2
- Patio & porch: Front Porch
Lot
- Size: 871.20 sqft
- Dimensions: 23 x 33 x 23 x 33
- Features: Few Trees
- Topography: Level
Details
- Parcel number: P015.1401048.00
Construction
Type & style
- Home type: Townhouse
- Architectural style: Traditional
- Property subtype: Townhouse, Residential
Materials
- Brick Veneer, Vinyl Siding
- Foundation: Crawl Space
- Roof: Architectural
Utilities & green energy
- Sewer: Public Sewer
- Water: Public
Community & neighborhood
Community
- Community features: Common Areas, Street Lights
Location
- Region: Greenville
- Subdivision: Williamsburg
Price history
| Date | Event | Price |
|---|---|---|
| 10/6/2025 | Sold | $194,700-2.6%$148/sqft |
Source: | ||
| 9/2/2025 | Contingent | $199,900$151/sqft |
Source: | ||
| 8/6/2025 | Listed for sale | $199,900$151/sqft |
Source: | ||
| 7/15/2025 | Listing removed | $199,900$151/sqft |
Source: | ||
| 6/20/2025 | Price change | $199,900-7%$151/sqft |
Source: | ||
Public tax history
| Year | Property taxes | Tax assessment |
|---|---|---|
| 2024 | $667 -0.8% | $108,040 |
| 2023 | $673 +2.5% | $108,040 |
| 2022 | $657 +1% | $108,040 |
Find assessor info on the county website
Neighborhood: 29615
Nearby schools
GreatSchools rating
- 7/10Lake Forest Elementary SchoolGrades: PK-5Distance: 0.2 mi
- 5/10League AcademyGrades: 6-8Distance: 1.7 mi
- 8/10Wade Hampton High SchoolGrades: 9-12Distance: 0.7 mi
Schools provided by the listing agent
- Elementary: Lake Forest
- Middle: League
- High: Wade Hampton
Source: Greater Greenville AOR. This data may not be complete. We recommend contacting the local school district to confirm school assignments for this home.
Get a cash offer in 3 minutes
Find out how much your home could sell for in as little as 3 minutes with a no-obligation cash offer.
Estimated market value$192,700
Get a cash offer in 3 minutes
Find out how much your home could sell for in as little as 3 minutes with a no-obligation cash offer.
Estimated market value
$192,700

