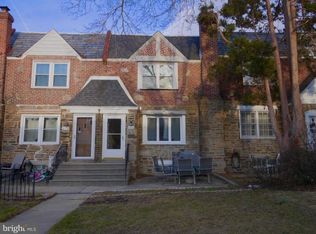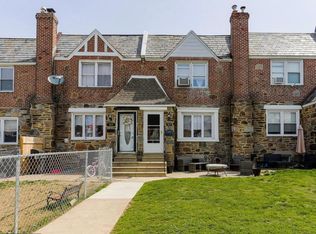Sold for $180,000
$180,000
815 Eaton Rd, Drexel Hill, PA 19026
3beds
1,320sqft
Single Family Residence
Built in 1941
1,742 Square Feet Lot
$261,800 Zestimate®
$136/sqft
$2,181 Estimated rent
Home value
$261,800
$241,000 - $283,000
$2,181/mo
Zestimate® history
Loading...
Owner options
Explore your selling options
What's special
Welcome to 815 Eaton Rd in Drexel Park Gardens!! Immediate Settlement for this Fantastic 18ft row home with an open floor plan. A wonderful front patio welcomes you to this home, As you enter you find a Large Family Room and Formal Dining Room with New hardwood floors. The kitchen was recently painted and has a 5 Burner Gas Stove, D/W and access to the basement. Second floor has a Large Main bedroom with 2 closets and two additional bedrooms. There is a Hall Bath w/ tile floor, tiled shower and a Tub. The basement has plenty of storage, the laundry area, Oil Furnace and Gas Hot water heater. There is a 1 car garage and a space to enter from the lower level. This home is in a very convenient location with a short walk to shopping, restaurants, and schools.
Zillow last checked: 8 hours ago
Listing updated: February 17, 2023 at 04:01pm
Listed by:
Denise Frame 610-772-1145,
Long & Foster Real Estate, Inc.,
Co-Listing Agent: Kelly Fletcher 610-496-3901,
Long & Foster Real Estate, Inc.
Bought with:
Kyle Martin Gaumann
Compass RE
Source: Bright MLS,MLS#: PADE2038276
Facts & features
Interior
Bedrooms & bathrooms
- Bedrooms: 3
- Bathrooms: 1
- Full bathrooms: 1
Basement
- Area: 0
Heating
- Hot Water, Oil
Cooling
- Window Unit(s)
Appliances
- Included: Built-In Range, Dryer, Refrigerator, Washer, Dishwasher, Gas Water Heater
- Laundry: In Basement
Features
- Ceiling Fan(s), Dining Area, Floor Plan - Traditional, Formal/Separate Dining Room, Eat-in Kitchen, Bathroom - Tub Shower
- Flooring: Carpet, Hardwood, Vinyl, Wood
- Basement: Full,Exterior Entry,Rear Entrance,Walk-Out Access
- Has fireplace: No
Interior area
- Total structure area: 1,320
- Total interior livable area: 1,320 sqft
- Finished area above ground: 1,320
- Finished area below ground: 0
Property
Parking
- Total spaces: 1
- Parking features: Basement, Built In, Garage Faces Rear, Attached
- Attached garage spaces: 1
Accessibility
- Accessibility features: None
Features
- Levels: Two
- Stories: 2
- Pool features: None
Lot
- Size: 1,742 sqft
- Dimensions: 18.20 x 95.00
Details
- Additional structures: Above Grade, Below Grade
- Parcel number: 16080103300
- Zoning: RESID
- Special conditions: Standard
Construction
Type & style
- Home type: SingleFamily
- Architectural style: Colonial
- Property subtype: Single Family Residence
- Attached to another structure: Yes
Materials
- Brick, Stone
- Foundation: Other
- Roof: Pitched,Flat
Condition
- Good
- New construction: No
- Year built: 1941
Utilities & green energy
- Electric: 100 Amp Service
- Sewer: Public Sewer
- Water: Public
Community & neighborhood
Location
- Region: Drexel Hill
- Subdivision: Drexel Park Garden
- Municipality: UPPER DARBY TWP
Other
Other facts
- Listing agreement: Exclusive Right To Sell
- Listing terms: Cash,Conventional,FHA
- Ownership: Fee Simple
Price history
| Date | Event | Price |
|---|---|---|
| 5/2/2025 | Listing removed | $2,400$2/sqft |
Source: Zillow Rentals Report a problem | ||
| 4/13/2025 | Listed for rent | $2,400$2/sqft |
Source: Zillow Rentals Report a problem | ||
| 2/1/2024 | Listing removed | -- |
Source: Zillow Rentals Report a problem | ||
| 1/25/2024 | Listed for rent | $2,400$2/sqft |
Source: Zillow Rentals Report a problem | ||
| 2/17/2023 | Sold | $180,000-10%$136/sqft |
Source: | ||
Public tax history
| Year | Property taxes | Tax assessment |
|---|---|---|
| 2025 | $6,214 +3.5% | $141,980 |
| 2024 | $6,005 +19.9% | $141,980 +18.8% |
| 2023 | $5,007 +2.8% | $119,520 |
Find assessor info on the county website
Neighborhood: 19026
Nearby schools
GreatSchools rating
- 4/10Hillcrest El SchoolGrades: K-5Distance: 0.4 mi
- 2/10Drexel Hill Middle SchoolGrades: 6-8Distance: 0.4 mi
- 3/10Upper Darby Senior High SchoolGrades: 9-12Distance: 0.4 mi
Schools provided by the listing agent
- Elementary: Garrettford
- Middle: Drexel Hill
- High: Upper Darby Senior
- District: Upper Darby
Source: Bright MLS. This data may not be complete. We recommend contacting the local school district to confirm school assignments for this home.

Get pre-qualified for a loan
At Zillow Home Loans, we can pre-qualify you in as little as 5 minutes with no impact to your credit score.An equal housing lender. NMLS #10287.

