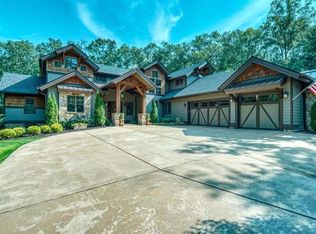Closed
$1,000,000
815 Eaton Rd, Blue Ridge, GA 30513
4beds
--sqft
Single Family Residence
Built in 2023
1.26 Acres Lot
$1,758,900 Zestimate®
$--/sqft
$7,863 Estimated rent
Home value
$1,758,900
$1.46M - $2.15M
$7,863/mo
Zestimate® history
Loading...
Owner options
Explore your selling options
What's special
Newer construction with many upgrades. Located in a very desirable Blue Ridge location. Five minutes to Downtown or Lake Blue Ridge Marina. All paved and level access lead you to this four bedroom 4-1/2 bath charmer. Home details oversized bedrooms including the main level primary and guest suites. Great set up for guests or in-laws with both levels featuring full kitchens and laundry rooms. Three wood-burning actual stone fireplaces including one on the main level deck. Enjoy nights by the fire on the lower-level concrete with stone inlay patio area which is also pre-wired for a hot -tub. Oversized three car garage with EV charging plug. Generac generator whole house switching station already in place. **Builder Warranty still in effect thru 2-28-24**
Zillow last checked: 8 hours ago
Listing updated: April 11, 2024 at 12:57pm
Listed by:
Michael DePaola 706-400-1994,
Mountain Realty
Bought with:
Barbara S Shrewsbury, 350176
ReMax Town & Ctry-Downtown
Source: GAMLS,MLS#: 10226427
Facts & features
Interior
Bedrooms & bathrooms
- Bedrooms: 4
- Bathrooms: 5
- Full bathrooms: 4
- 1/2 bathrooms: 1
- Main level bathrooms: 2
- Main level bedrooms: 2
Kitchen
- Features: Kitchen Island, Solid Surface Counters
Heating
- Central, Heat Pump
Cooling
- Electric, Ceiling Fan(s), Central Air, Heat Pump
Appliances
- Included: Dryer, Washer, Dishwasher, Refrigerator
- Laundry: In Basement
Features
- Entrance Foyer, Wet Bar, Master On Main Level, Split Foyer
- Flooring: Tile
- Windows: Storm Window(s)
- Basement: Finished,Full
- Number of fireplaces: 3
- Fireplace features: Living Room, Outside
Interior area
- Total structure area: 0
- Finished area above ground: 0
- Finished area below ground: 0
Property
Parking
- Total spaces: 3
- Parking features: Garage
- Has garage: Yes
Features
- Levels: Two
- Stories: 2
- Patio & porch: Deck, Porch
Lot
- Size: 1.26 Acres
- Features: Level
- Residential vegetation: Wooded
Details
- Parcel number: 0032 C 02002
- Special conditions: Agent Owned,Agent/Seller Relationship,Covenants/Restrictions
Construction
Type & style
- Home type: SingleFamily
- Architectural style: Craftsman,Traditional
- Property subtype: Single Family Residence
Materials
- Concrete, Stone
- Foundation: Slab
- Roof: Composition
Condition
- New Construction
- New construction: Yes
- Year built: 2023
Utilities & green energy
- Sewer: Septic Tank
- Water: Public
- Utilities for property: Cable Available
Community & neighborhood
Community
- Community features: None
Location
- Region: Blue Ridge
- Subdivision: Journey's End
HOA & financial
HOA
- Has HOA: No
- Services included: None
Other
Other facts
- Listing agreement: Exclusive Right To Sell
- Listing terms: Cash,VA Loan
Price history
| Date | Event | Price |
|---|---|---|
| 4/11/2024 | Sold | $1,000,000-15.2% |
Source: | ||
| 3/7/2024 | Pending sale | $1,179,000 |
Source: NGBOR #330004 Report a problem | ||
| 1/24/2024 | Price change | $1,179,000-5.7% |
Source: | ||
| 11/17/2023 | Listed for sale | $1,250,000+2258.5% |
Source: | ||
| 11/10/2015 | Sold | $53,000-3.6% |
Source: Public Record Report a problem | ||
Public tax history
| Year | Property taxes | Tax assessment |
|---|---|---|
| 2024 | $3,827 +1546.3% | $440,800 +1833.3% |
| 2023 | $232 +0% | $22,800 |
| 2022 | $232 -27.3% | $22,800 |
Find assessor info on the county website
Neighborhood: 30513
Nearby schools
GreatSchools rating
- 4/10Blue Ridge Elementary SchoolGrades: PK-5Distance: 2.9 mi
- 7/10Fannin County Middle SchoolGrades: 6-8Distance: 1.6 mi
- 4/10Fannin County High SchoolGrades: 9-12Distance: 3 mi
Schools provided by the listing agent
- Elementary: East Fannin
- Middle: Fannin County
- High: Fannin County
Source: GAMLS. This data may not be complete. We recommend contacting the local school district to confirm school assignments for this home.
Get pre-qualified for a loan
At Zillow Home Loans, we can pre-qualify you in as little as 5 minutes with no impact to your credit score.An equal housing lender. NMLS #10287.
Sell for more on Zillow
Get a Zillow Showcase℠ listing at no additional cost and you could sell for .
$1,758,900
2% more+$35,178
With Zillow Showcase(estimated)$1,794,078
