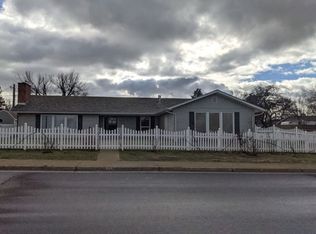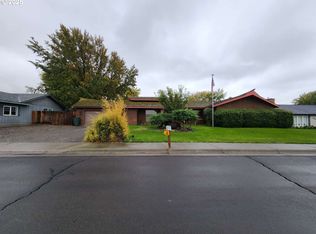Sold
$331,000
815 E Quince Ave, Hermiston, OR 97838
3beds
2,378sqft
Residential, Single Family Residence
Built in 1974
10,018.8 Square Feet Lot
$338,600 Zestimate®
$139/sqft
$2,207 Estimated rent
Home value
$338,600
$301,000 - $383,000
$2,207/mo
Zestimate® history
Loading...
Owner options
Explore your selling options
What's special
Beautiful one level, 3 bed, 2 bath home featuring 2378 square feet of comfortable living space. Inside features both wood and gas fireplaces, vaulted ceilings, ceiling fans, can lights, french doors, gally kitchen, and 2 huge great rooms which also may serve as bedrooms, family rooms, living rooms, or media rooms. Outdoors features large shade trees, garden area, raised flower beds, ample parking for toys, and a concrete patio. Perfectly located in the heart of Hermiston Oregon, this architecturally designed home captures and maximizes natural lighting which creates a bright, welcoming ambiance! The home has a very private, courtyard and fully fenced back yard. Plenty of room for family, friends, and children both inside and outside. Small outbuilding with concrete flooring. Close to all Hermiston has to offer.
Zillow last checked: 8 hours ago
Listing updated: September 26, 2024 at 08:31am
Listed by:
Debora Wood 541-571-0922,
John L Scott Hermiston
Bought with:
Debora Wood, 201214759
John L Scott Hermiston
Source: RMLS (OR),MLS#: 24545791
Facts & features
Interior
Bedrooms & bathrooms
- Bedrooms: 3
- Bathrooms: 2
- Full bathrooms: 2
- Main level bathrooms: 2
Primary bedroom
- Level: Main
Bedroom 2
- Level: Main
Bedroom 3
- Level: Main
Dining room
- Level: Main
Family room
- Level: Main
Kitchen
- Level: Main
Living room
- Level: Main
Heating
- Forced Air
Cooling
- Central Air
Appliances
- Included: Free-Standing Range, Free-Standing Refrigerator, Water Softener, Electric Water Heater
- Laundry: Laundry Room
Features
- Ceiling Fan(s), Vaulted Ceiling(s), Pantry
- Flooring: Laminate, Wall to Wall Carpet
- Windows: Double Pane Windows
- Basement: Crawl Space
- Number of fireplaces: 2
- Fireplace features: Gas, Wood Burning
Interior area
- Total structure area: 2,378
- Total interior livable area: 2,378 sqft
Property
Parking
- Total spaces: 2
- Parking features: Driveway, Off Street, Attached
- Attached garage spaces: 2
- Has uncovered spaces: Yes
Accessibility
- Accessibility features: Garage On Main, Main Floor Bedroom Bath, Minimal Steps, One Level, Parking, Utility Room On Main, Accessibility
Features
- Levels: One
- Stories: 1
- Exterior features: Garden, Raised Beds, Yard
- Fencing: Cross Fenced,Fenced
Lot
- Size: 10,018 sqft
- Features: Level, Sprinkler, SqFt 10000 to 14999
Details
- Additional structures: Outbuilding
- Parcel number: 131911
- Zoning: R1
Construction
Type & style
- Home type: SingleFamily
- Architectural style: Ranch
- Property subtype: Residential, Single Family Residence
Materials
- Brick, Wood Composite
- Foundation: Concrete Perimeter
- Roof: Shake
Condition
- Resale
- New construction: No
- Year built: 1974
Utilities & green energy
- Sewer: Public Sewer
- Water: Public
Community & neighborhood
Security
- Security features: None
Location
- Region: Hermiston
Other
Other facts
- Listing terms: Cash,Conventional,FHA,USDA Loan,VA Loan
- Road surface type: Paved
Price history
| Date | Event | Price |
|---|---|---|
| 9/26/2024 | Sold | $331,000-3.5%$139/sqft |
Source: | ||
| 8/27/2024 | Pending sale | $342,900$144/sqft |
Source: | ||
| 8/19/2024 | Listed for sale | $342,900$144/sqft |
Source: | ||
Public tax history
| Year | Property taxes | Tax assessment |
|---|---|---|
| 2024 | $5,154 +3.2% | $246,590 +6.1% |
| 2022 | $4,995 +2.4% | $232,440 +3% |
| 2021 | $4,877 +18.4% | $225,670 +3% |
Find assessor info on the county website
Neighborhood: 97838
Nearby schools
GreatSchools rating
- 6/10Highland Hills Elementary SchoolGrades: K-5Distance: 0.3 mi
- 5/10Sandstone Middle SchoolGrades: 6-8Distance: 0.7 mi
- 7/10Hermiston High SchoolGrades: 9-12Distance: 0.9 mi
Schools provided by the listing agent
- Elementary: Highland Hills
- Middle: Sandstone
- High: Hermiston
Source: RMLS (OR). This data may not be complete. We recommend contacting the local school district to confirm school assignments for this home.

Get pre-qualified for a loan
At Zillow Home Loans, we can pre-qualify you in as little as 5 minutes with no impact to your credit score.An equal housing lender. NMLS #10287.

