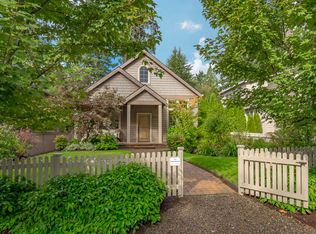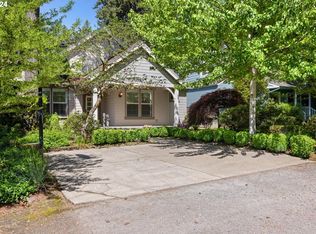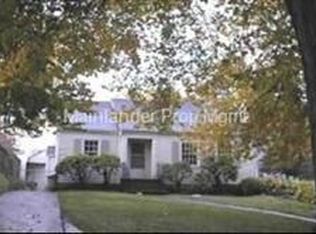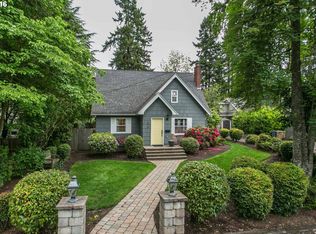The best floor plan in First Add'n, enter through the center of the house allowing for a "wide footprint" w/master suite on the main floor, great room w/gourmet kitchen, breakfast bar, nook/dining & laundry on the main. Totally 1 level living w/guest rooms den/office or storage on the upper floor. Professionally landscaped to create a living wall of vegetation to enclose the entire yard and back patio; covered living, fire place,built in BBQ & water feature as you enjoy the southern exposure
This property is off market, which means it's not currently listed for sale or rent on Zillow. This may be different from what's available on other websites or public sources.



