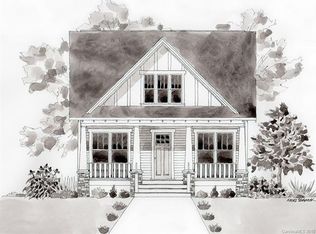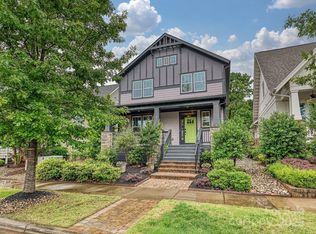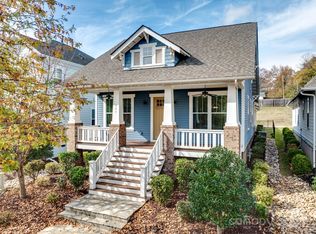Closed
$555,000
815 Digby Rd, Rock Hill, SC 29730
3beds
2,268sqft
Single Family Residence
Built in 2017
0.13 Acres Lot
$-- Zestimate®
$245/sqft
$2,270 Estimated rent
Home value
Not available
Estimated sales range
Not available
$2,270/mo
Zestimate® history
Loading...
Owner options
Explore your selling options
What's special
IYKYK: Riverwalk is THE PLACE to be in Rock Hill! With easy access to the Catawba River for kayaking/paddle boarding, to the Velodrome & BMX Track, to the community pool, & close proximity to so many other things, you will LOVE living in this place! Did I mention the home is also spectacular? The foyer welcomes you in with beautiful hardwood floors throughout most of the main floor & abuts the perfect home office! The gourmet kitchen has Quartz countertops, custom cabinets, stainless appliances, recessed lighting, subway tile backsplash, under cabinet lighting, & large breakfast bar/peninsula with great seating! The Dining Room is nestled between the kitchen & great room which also has recessed lighting, crown molding, & gas log fireplace with mantle! The primary suite is on the main floor & has quick access to your screened porch with built-in space heaters and fun lights! The primary bath has custom walk-in shower & HUGE closet! 2nd Primary Suite is on the 2nd floor & is also HUGE!
Zillow last checked: 8 hours ago
Listing updated: August 26, 2025 at 06:43am
Listing Provided by:
Samuel Grogan sgrogan@cbcarolinas.com,
Coldwell Banker Realty,
Wendy Dickinson,
Coldwell Banker Realty
Bought with:
Paige Boykin
EXP Realty LLC Market St
Source: Canopy MLS as distributed by MLS GRID,MLS#: 4240458
Facts & features
Interior
Bedrooms & bathrooms
- Bedrooms: 3
- Bathrooms: 3
- Full bathrooms: 3
- Main level bedrooms: 2
Primary bedroom
- Level: Main
Bedroom s
- Level: Main
Bathroom full
- Level: Main
Bathroom half
- Level: Main
Bathroom half
- Level: Upper
Other
- Level: Upper
Dining room
- Level: Main
Great room
- Level: Main
Kitchen
- Level: Main
Office
- Level: Main
Heating
- ENERGY STAR Qualified Equipment, Forced Air, Fresh Air Ventilation, Natural Gas, Zoned
Cooling
- Ceiling Fan(s), Central Air, Zoned
Appliances
- Included: Dishwasher, Disposal, ENERGY STAR Qualified Light Fixtures, Exhaust Fan, Gas Range, Gas Water Heater, Low Flow Fixtures, Microwave, Plumbed For Ice Maker, Self Cleaning Oven
- Laundry: Electric Dryer Hookup, Main Level
Features
- Breakfast Bar, Open Floorplan, Pantry, Walk-In Closet(s)
- Flooring: Carpet, Tile, Wood
- Doors: Insulated Door(s)
- Windows: Insulated Windows
- Has basement: No
- Attic: Walk-In
- Fireplace features: Gas Log, Great Room
Interior area
- Total structure area: 2,268
- Total interior livable area: 2,268 sqft
- Finished area above ground: 2,268
- Finished area below ground: 0
Property
Parking
- Total spaces: 2
- Parking features: Attached Garage, Garage Faces Rear, On Street, Garage on Main Level
- Attached garage spaces: 2
- Has uncovered spaces: Yes
Features
- Levels: One and One Half
- Stories: 1
- Patio & porch: Rear Porch, Screened
- Pool features: Community
- Fencing: Back Yard,Fenced,Wood
Lot
- Size: 0.13 Acres
- Features: Level, Private
Details
- Parcel number: 6620701202
- Zoning: Res
- Special conditions: Relocation
Construction
Type & style
- Home type: SingleFamily
- Architectural style: Cottage
- Property subtype: Single Family Residence
Materials
- Fiber Cement
- Foundation: Crawl Space
- Roof: Shingle
Condition
- New construction: No
- Year built: 2017
Utilities & green energy
- Sewer: Public Sewer
- Water: City
- Utilities for property: Cable Available, Electricity Connected, Underground Power Lines, Underground Utilities
Green energy
- Energy efficient items: Lighting
- Water conservation: Low-Flow Fixtures
Community & neighborhood
Community
- Community features: Clubhouse, Playground, Sidewalks, Street Lights, Walking Trails, Other
Location
- Region: Rock Hill
- Subdivision: Riverwalk
HOA & financial
HOA
- Has HOA: Yes
- HOA fee: $323 quarterly
- Association name: William Douglas Management
- Association phone: 704-347-8900
Other
Other facts
- Listing terms: Cash,Conventional,FHA,VA Loan,Relocation Property
- Road surface type: Concrete, Paved
Price history
| Date | Event | Price |
|---|---|---|
| 8/25/2025 | Sold | $555,000-0.9%$245/sqft |
Source: | ||
| 7/7/2025 | Price change | $559,900-0.9%$247/sqft |
Source: | ||
| 6/9/2025 | Price change | $565,000-1.6%$249/sqft |
Source: | ||
| 5/21/2025 | Price change | $573,900-1%$253/sqft |
Source: | ||
| 4/10/2025 | Price change | $579,900-2.5%$256/sqft |
Source: | ||
Public tax history
| Year | Property taxes | Tax assessment |
|---|---|---|
| 2025 | -- | $21,752 +2.1% |
| 2024 | $5,439 +2.2% | $21,305 +3.2% |
| 2023 | $5,322 +44.4% | $20,635 +57.4% |
Find assessor info on the county website
Neighborhood: 29730
Nearby schools
GreatSchools rating
- 6/10Independence Elementary SchoolGrades: PK-5Distance: 4.5 mi
- 4/10W. C. Sullivan Middle SchoolGrades: 6-8Distance: 2.1 mi
- 4/10Rock Hill High SchoolGrades: 9-12Distance: 4.8 mi
Schools provided by the listing agent
- Elementary: Independence
- Middle: Sullivan
- High: Rock Hill
Source: Canopy MLS as distributed by MLS GRID. This data may not be complete. We recommend contacting the local school district to confirm school assignments for this home.
Get pre-qualified for a loan
At Zillow Home Loans, we can pre-qualify you in as little as 5 minutes with no impact to your credit score.An equal housing lender. NMLS #10287.


