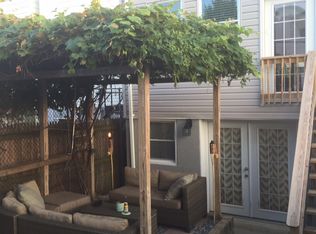Sold for $962,500 on 12/12/24
$962,500
815 Decatur St NW, Washington, DC 20011
4beds
2,100sqft
Townhouse
Built in 1925
1,620 Square Feet Lot
$959,200 Zestimate®
$458/sqft
$4,660 Estimated rent
Home value
$959,200
$892,000 - $1.03M
$4,660/mo
Zestimate® history
Loading...
Owner options
Explore your selling options
What's special
Imagine celebrating the holidays in a perfect DC location. This turnkey Petworth rowhome is just steps to Sherman Circle, Metro, restaurants, shops, parks, and more. Custom moldings and trim, oak floors, recessed lighting, and designer finishes, all hallmarks of award-winning developer Nantucket Holdings, create a serene environment spread over three levels. The wide, welcoming front porch sets the scene for years of memories to come, while the open-concept first floor is ideal for today’s lifestyle: gracious living room with crown moldings, dining space highlighted by the coffered ceiling, and a bright state-of-the-art kitchen. Quartz countertops, a breakfast bar, stainless steel appliances, and access to the private back deck encourage guests to linger longer during gatherings and dining al fresco. Storage and a main-floor powder room for ultimate convenience. The sun-filled second floor enjoys multiple skylights, three bright bedrooms (two, plus one extra for a den or guest room), including the owner’s suite with cathedral ceilings and an en suite bathroom with dual sinks and a sizable shower. There is also a second full bath, and a convenient in-unit washer / dryer. The pristine lower level has its own private rear entrance, a large family room with a wet bar and wine refrigerator, storage space, as well as the fourth bedroom and an updated hall full bath. The backyard includes the deck, grassy play space, storage, and secure off-street parking with custom rollup alley door. Inbounds for John Lewis Elementary. Welcome home! Petworth: The vibrant Petworth neighborhood delivers desirable amenities such as sidewalk dining, retail/shopping, restaurants, family-friendly open spaces, and a few of DC's "Best Of" hot spots, including the Timber Pizza, Menya Hosaki, Cinder BBQ, Qualia Coffee, and more. Pick up dinner at Yes! Organic Market, the Safeway, or catch a class at the newly renovated Petworth recreation center and playground or Sherman Circle. Petworth is the perfect combination of urban convenience, cultural diversity, historic charm, and a close-knit community. Steps to Georgia Avenue / Petworth Metro Station, Petworth is a neighborhood known for its incredibly welcoming community.
Zillow last checked: 8 hours ago
Listing updated: December 13, 2024 at 02:05am
Listed by:
Dana Rice 202-669-6908,
Compass
Bought with:
Kurt Matsa, SP200204634
Compass
Source: Bright MLS,MLS#: DCDC2166670
Facts & features
Interior
Bedrooms & bathrooms
- Bedrooms: 4
- Bathrooms: 4
- Full bathrooms: 3
- 1/2 bathrooms: 1
- Main level bathrooms: 1
Basement
- Area: 700
Heating
- Forced Air, Natural Gas
Cooling
- Central Air, Electric
Appliances
- Included: Dishwasher, Disposal, Dryer, Exhaust Fan, Ice Maker, Microwave, Oven, Self Cleaning Oven, Refrigerator, Cooktop, Washer, Washer/Dryer Stacked, Water Heater, Gas Water Heater
- Laundry: Upper Level, Washer/Dryer Hookups Only, Laundry Room
Features
- Kitchen - Gourmet, Breakfast Area, Combination Kitchen/Living, Combination Dining/Living, Upgraded Countertops, Crown Molding, Primary Bath(s), Bar, Recessed Lighting, Dry Wall, Paneled Walls
- Flooring: Hardwood, Wood
- Windows: Low Emissivity Windows, Skylight(s)
- Basement: Exterior Entry,Rear Entrance,Full,Finished,Heated,Improved,Walk-Out Access
- Has fireplace: No
Interior area
- Total structure area: 2,100
- Total interior livable area: 2,100 sqft
- Finished area above ground: 1,400
- Finished area below ground: 700
Property
Parking
- Total spaces: 2
- Parking features: Paved, Secured, Off Street, Driveway
- Uncovered spaces: 2
Accessibility
- Accessibility features: Doors - Lever Handle(s), Doors - Swing In
Features
- Levels: Three
- Stories: 3
- Patio & porch: Deck, Porch
- Pool features: None
- Fencing: Wood
- Has view: Yes
- View description: City
Lot
- Size: 1,620 sqft
- Features: Backs - Open Common Area, Front Yard, Landscaped, Rear Yard, Unknown Soil Type
Details
- Additional structures: Above Grade, Below Grade
- Parcel number: 3010//0124
- Zoning: UNKNOWN
- Special conditions: Standard
Construction
Type & style
- Home type: Townhouse
- Architectural style: Craftsman
- Property subtype: Townhouse
Materials
- Brick
- Foundation: Other
- Roof: Composition
Condition
- Excellent
- New construction: No
- Year built: 1925
Utilities & green energy
- Sewer: Public Sewer
- Water: Public
Community & neighborhood
Location
- Region: Washington
- Subdivision: Petworth
Other
Other facts
- Listing agreement: Exclusive Right To Sell
- Ownership: Fee Simple
Price history
| Date | Event | Price |
|---|---|---|
| 12/12/2024 | Sold | $962,500+1.4%$458/sqft |
Source: | ||
| 11/27/2024 | Contingent | $949,000$452/sqft |
Source: | ||
| 11/20/2024 | Price change | $949,000-2.7%$452/sqft |
Source: | ||
| 11/7/2024 | Price change | $975,000-1.4%$464/sqft |
Source: | ||
| 11/1/2024 | Listed for sale | $989,000+24.2%$471/sqft |
Source: | ||
Public tax history
| Year | Property taxes | Tax assessment |
|---|---|---|
| 2025 | $6,766 -2.7% | $885,880 -2.1% |
| 2024 | $6,953 +2% | $905,100 +2.2% |
| 2023 | $6,817 +8.9% | $886,030 +8.7% |
Find assessor info on the county website
Neighborhood: Petworth
Nearby schools
GreatSchools rating
- 8/10John Lewis Elementary SchoolGrades: PK-5Distance: 0.5 mi
- 6/10MacFarland Middle SchoolGrades: 6-8Distance: 0.4 mi
- 4/10Roosevelt High School @ MacFarlandGrades: 9-12Distance: 0.5 mi
Schools provided by the listing agent
- Middle: Macfarland
- High: Theodore Roosevelt
- District: District Of Columbia Public Schools
Source: Bright MLS. This data may not be complete. We recommend contacting the local school district to confirm school assignments for this home.

Get pre-qualified for a loan
At Zillow Home Loans, we can pre-qualify you in as little as 5 minutes with no impact to your credit score.An equal housing lender. NMLS #10287.
Sell for more on Zillow
Get a free Zillow Showcase℠ listing and you could sell for .
$959,200
2% more+ $19,184
With Zillow Showcase(estimated)
$978,384