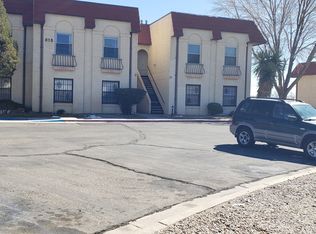Sold
Price Unknown
815 Country Club Dr SE APT 1B, Rio Rancho, NM 87124
2beds
1,156sqft
Condominium
Built in 1989
-- sqft lot
$185,600 Zestimate®
$--/sqft
$1,490 Estimated rent
Home value
$185,600
$167,000 - $206,000
$1,490/mo
Zestimate® history
Loading...
Owner options
Explore your selling options
What's special
This home is ready to move into. Enjoy the large rooms with storage galore. Walk in closets in both bedrooms, Storage closet off covered patio. Pantry stack + broom closet in eat in kitchen. Jetted tub in hall bath. Large walk-in shower in primary bathroom with separate sink/ dressing area. Nice size primary bedroom.Open dining-living room area. Enjoy your favorite beverage while sitting on the covered patio enjoying the mountain view. +The association assigns a garage for parking your vehicle. Association covers the hot water heater, furnace cooler plumbing and wiring located within your walls plus the standard exterior. No Pet property
Zillow last checked: 8 hours ago
Listing updated: December 10, 2024 at 06:00pm
Listed by:
Ruby M Caputo 505-975-2010,
Ruby's Realty Inc.
Bought with:
Yvonne H. Limon, 34810
Home Equity Real Estate
Source: SWMLS,MLS#: 1073725
Facts & features
Interior
Bedrooms & bathrooms
- Bedrooms: 2
- Bathrooms: 2
- Full bathrooms: 1
- 3/4 bathrooms: 1
Primary bedroom
- Level: Main
- Area: 165
- Dimensions: 15 x 11
Bedroom 2
- Level: Main
- Area: 114
- Dimensions: 11.4 x 10
Dining room
- Level: Main
- Area: 106
- Dimensions: 10 x 10.6
Kitchen
- Level: Main
- Area: 116.48
- Dimensions: 12.8 x 9.1
Living room
- Level: Main
- Area: 225.6
- Dimensions: 16 x 14.1
Heating
- Central, Forced Air, Natural Gas
Cooling
- Evaporative Cooling
Appliances
- Included: Dryer, Dishwasher, Free-Standing Electric Range, Disposal, Microwave, Refrigerator, Washer
- Laundry: Electric Dryer Hookup
Features
- Wet Bar, Separate/Formal Dining Room, Living/Dining Room, Main Level Primary, Pantry, Shower Only, Separate Shower
- Flooring: Carpet
- Windows: Double Pane Windows, Insulated Windows
- Has basement: No
- Has fireplace: No
Interior area
- Total structure area: 1,156
- Total interior livable area: 1,156 sqft
Property
Parking
- Total spaces: 1
- Parking features: Detached, Garage
- Garage spaces: 1
Accessibility
- Accessibility features: None
Features
- Levels: One
- Stories: 1
- Patio & porch: Covered, Patio
Lot
- Size: 871.20 sqft
Details
- Parcel number: R025091
- Zoning description: R-2
Construction
Type & style
- Home type: Condo
- Property subtype: Condominium
- Attached to another structure: Yes
Materials
- Frame, Stucco
- Roof: Flat,Tar/Gravel
Condition
- Resale
- New construction: No
- Year built: 1989
Details
- Builder name: Amrep
Utilities & green energy
- Sewer: Public Sewer
- Water: Public
- Utilities for property: Cable Available, Electricity Connected, Natural Gas Connected, Sewer Connected, Water Connected
Green energy
- Energy generation: None
Community & neighborhood
Security
- Security features: Smoke Detector(s)
Location
- Region: Rio Rancho
HOA & financial
HOA
- Has HOA: Yes
- HOA fee: $200 monthly
- Services included: Clubhouse, Common Areas
- Association name: Country Club Villas
- Association phone: 505-892-6009
Other
Other facts
- Listing terms: Cash,Other,See Remarks
Price history
| Date | Event | Price |
|---|---|---|
| 12/10/2024 | Sold | -- |
Source: | ||
| 11/11/2024 | Pending sale | $188,000$163/sqft |
Source: | ||
| 11/9/2024 | Listed for sale | $188,000$163/sqft |
Source: | ||
Public tax history
| Year | Property taxes | Tax assessment |
|---|---|---|
| 2025 | $2,068 +144.5% | $59,253 +132.7% |
| 2024 | $846 +2.9% | $25,461 +3% |
| 2023 | $822 +2.2% | $24,720 +3% |
Find assessor info on the county website
Neighborhood: 87124
Nearby schools
GreatSchools rating
- 4/10Martin King Jr Elementary SchoolGrades: K-5Distance: 1 mi
- 5/10Lincoln Middle SchoolGrades: 6-8Distance: 1 mi
- 7/10Rio Rancho High SchoolGrades: 9-12Distance: 1.2 mi
Get a cash offer in 3 minutes
Find out how much your home could sell for in as little as 3 minutes with a no-obligation cash offer.
Estimated market value$185,600
Get a cash offer in 3 minutes
Find out how much your home could sell for in as little as 3 minutes with a no-obligation cash offer.
Estimated market value
$185,600
