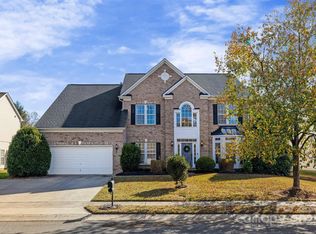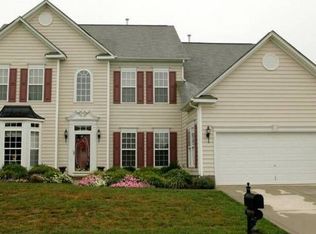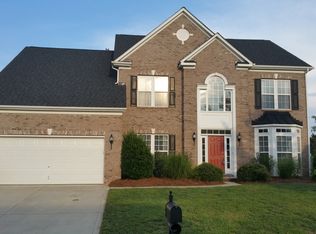Closed
$659,000
815 Circle Trace Rd, Monroe, NC 28110
5beds
3,309sqft
Single Family Residence
Built in 2004
0.37 Acres Lot
$658,100 Zestimate®
$199/sqft
$2,819 Estimated rent
Home value
$658,100
$625,000 - $691,000
$2,819/mo
Zestimate® history
Loading...
Owner options
Explore your selling options
What's special
Welcome Home to an HGTV lover's dream! This charming home sits on rolling green fields with access to a community playground and in an highly rated Weddington school district. The homeowner's put such care and thought when designing these featured upgrades.
LVT-First Floor, Upgraded Carpet-Second Floor, Two New HVAC systems, Energy Efficient Windows, New Water Heater, Master Bath & Hall Bath Upgrade-Carrara Marble Vanities, Free Standing Tub, Upgraded Fixtures, Renovated Guest Bath, Amarr Garage Doors & Lift Master Openers- Extended Height Doors 8ft, Kitchen Renovation-Quartz Countertops, SS Farm Sink, Subway Tile Backsplash, Exhaust Vent/Hood, 42" Cabinets w/Uppers, Under Counter Lighting, Upper Cabinet Lighting, Container Store Pantry Organization System, New Roof, New Front Door, Sidelites, Transom, New Back Door, Exterior LED Coach Lights, Electric Fireplace-LR, Enlarged Concrete Patio, Stamped Concrete Patio, Pergola, Upgraded Utility Sink in Laundry, Whole House Surge Protector
Zillow last checked: 8 hours ago
Listing updated: August 04, 2023 at 10:54am
Listing Provided by:
Aly Carlson Aly@Carlsonrealtyhomes.com,
Keller Williams Ballantyne Area,
Kelcy Carlson,
Keller Williams Ballantyne Area
Bought with:
Lisa McCrossan
Ivester Jackson Distinctive Properties
Source: Canopy MLS as distributed by MLS GRID,MLS#: 4037729
Facts & features
Interior
Bedrooms & bathrooms
- Bedrooms: 5
- Bathrooms: 4
- Full bathrooms: 3
- 1/2 bathrooms: 1
Primary bedroom
- Level: Upper
- Area: 251.78 Square Feet
- Dimensions: 20' 5" X 12' 4"
Bedroom s
- Level: Upper
- Area: 137.81 Square Feet
- Dimensions: 11' 3" X 12' 3"
Bedroom s
- Level: Upper
- Area: 152.05 Square Feet
- Dimensions: 11' 4" X 13' 5"
Bedroom s
- Level: Upper
- Area: 215.38 Square Feet
- Dimensions: 11' 0" X 19' 7"
Bedroom s
- Level: Upper
- Area: 133.85 Square Feet
- Dimensions: 12' 1" X 11' 1"
Bathroom full
- Features: Walk-In Closet(s)
- Level: Upper
- Area: 144.38 Square Feet
- Dimensions: 10' 6" X 13' 9"
Bathroom full
- Level: Upper
Bathroom full
- Level: Upper
Breakfast
- Level: Main
- Area: 117.37 Square Feet
- Dimensions: 12' 7" X 9' 4"
Dining room
- Level: Main
- Area: 160.29 Square Feet
- Dimensions: 13' 0" X 12' 4"
Great room
- Level: Main
- Area: 290.85 Square Feet
- Dimensions: 14' 5" X 20' 2"
Kitchen
- Features: Kitchen Island
- Level: Main
- Area: 143.66 Square Feet
- Dimensions: 12' 7" X 11' 5"
Living room
- Level: Main
- Area: 194.2 Square Feet
- Dimensions: 12' 4" X 15' 9"
Sunroom
- Level: Main
- Area: 226.74 Square Feet
- Dimensions: 11' 7" X 19' 7"
Heating
- Forced Air, Zoned
Cooling
- Ceiling Fan(s), Central Air, Dual, Electric, ENERGY STAR Qualified Equipment
Appliances
- Included: Bar Fridge, Dishwasher, Disposal, Exhaust Hood, Gas Cooktop, Gas Oven, Gas Range, Gas Water Heater, Oven, Refrigerator, Self Cleaning Oven
- Laundry: Electric Dryer Hookup, Inside, Laundry Room, Main Level, Sink, Washer Hookup
Features
- Breakfast Bar, Kitchen Island, Open Floorplan, Pantry, Storage, Tray Ceiling(s)(s), Walk-In Closet(s)
- Flooring: Carpet, Tile, Vinyl
- Windows: Insulated Windows
- Has basement: No
- Attic: Pull Down Stairs
- Fireplace features: Gas, Great Room, Living Room, See Through
Interior area
- Total structure area: 3,309
- Total interior livable area: 3,309 sqft
- Finished area above ground: 3,309
- Finished area below ground: 0
Property
Parking
- Total spaces: 3
- Parking features: Driveway, Attached Garage, Garage Door Opener, Garage Faces Front, Keypad Entry, Garage on Main Level
- Attached garage spaces: 3
- Has uncovered spaces: Yes
Features
- Levels: Two
- Stories: 2
- Patio & porch: Covered, Patio, Rear Porch, Terrace
- Exterior features: Other - See Remarks
- Waterfront features: None
Lot
- Size: 0.37 Acres
- Features: Green Area, Wooded, Views, Other - See Remarks
Details
- Additional structures: Other
- Parcel number: 06006175
- Zoning: AL8
- Special conditions: Standard
- Other equipment: Network Ready
Construction
Type & style
- Home type: SingleFamily
- Architectural style: Transitional
- Property subtype: Single Family Residence
Materials
- Brick Partial, Vinyl
- Foundation: Slab
- Roof: Shingle
Condition
- New construction: No
- Year built: 2004
Utilities & green energy
- Sewer: County Sewer
- Water: County Water
- Utilities for property: Electricity Connected, Satellite Internet Available, Underground Power Lines, Underground Utilities, Wired Internet Available
Community & neighborhood
Security
- Security features: Security System
Community
- Community features: Playground, Sidewalks
Location
- Region: Monroe
- Subdivision: Potters Trace
HOA & financial
HOA
- Has HOA: Yes
- HOA fee: $220 semi-annually
- Association name: Key Community Management
- Association phone: 704-321-1556
Other
Other facts
- Listing terms: Cash,Conventional,FHA,VA Loan
- Road surface type: Concrete, Paved
Price history
| Date | Event | Price |
|---|---|---|
| 8/3/2023 | Sold | $659,000$199/sqft |
Source: | ||
| 6/29/2023 | Listed for sale | $659,000$199/sqft |
Source: | ||
| 6/17/2023 | Pending sale | $659,000$199/sqft |
Source: | ||
| 6/16/2023 | Listed for sale | $659,000+277.9%$199/sqft |
Source: | ||
| 3/22/2007 | Sold | $174,400-37.7%$53/sqft |
Source: Agent Provided | ||
Public tax history
| Year | Property taxes | Tax assessment |
|---|---|---|
| 2025 | $3,126 +50.7% | $641,800 +99.3% |
| 2024 | $2,075 +0.9% | $322,000 |
| 2023 | $2,056 | $322,000 |
Find assessor info on the county website
Neighborhood: 28110
Nearby schools
GreatSchools rating
- 10/10Wesley Chapel Elementary SchoolGrades: PK-5Distance: 0.7 mi
- 10/10Weddington Middle SchoolGrades: 6-8Distance: 3.5 mi
- 8/10Weddington High SchoolGrades: 9-12Distance: 3.6 mi
Schools provided by the listing agent
- Elementary: Wesley Chapel
- Middle: Weddington
- High: Weddington
Source: Canopy MLS as distributed by MLS GRID. This data may not be complete. We recommend contacting the local school district to confirm school assignments for this home.
Get a cash offer in 3 minutes
Find out how much your home could sell for in as little as 3 minutes with a no-obligation cash offer.
Estimated market value
$658,100
Get a cash offer in 3 minutes
Find out how much your home could sell for in as little as 3 minutes with a no-obligation cash offer.
Estimated market value
$658,100


