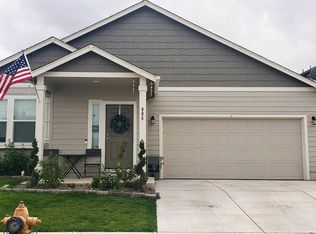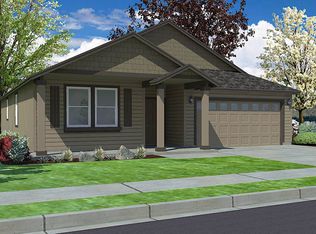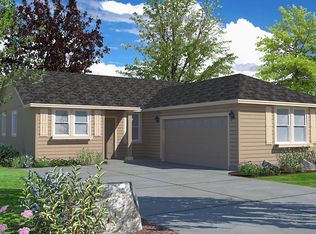The Waterbrook is an innovative two-story home, at 3195 square feet, the new home provides a wealth of space to both relax and entertain. On the main floor, the living and dining rooms are more than generous. The spacious, open kitchen - which features a breakfast bar, adjoining nook, sizeable pantry and mud room (with an optional bench) - looks out to the expansive family room. Upstairs, a massive master suite enjoys a deluxe ensuite with a soaking tub, separate shower and huge closet. Across a spacious loft, three additional sizable bedrooms share a full bath with a dual vanity. Options in this plan include a fifth bedroom downstairs with attached full sized bathroom. This new home plan provides all the space you need, and more. * Photos and floorplan are of a similar home. Upgrades and selections shown may vary. Contact Agent for specific details.
This property is off market, which means it's not currently listed for sale or rent on Zillow. This may be different from what's available on other websites or public sources.


