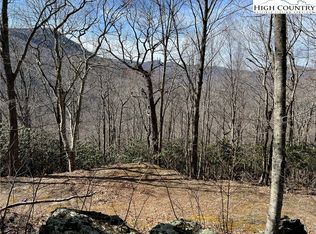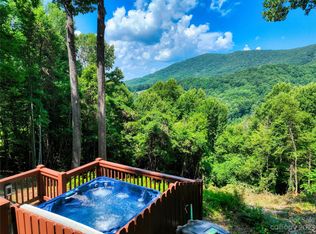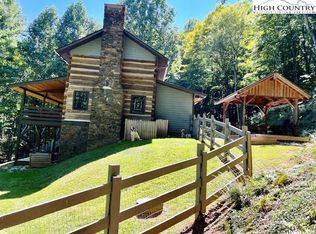Sold for $660,000
$660,000
815 Chestnut Farms Road, West Jefferson, NC 28694
3beds
3,607sqft
Single Family Residence
Built in 2001
2.74 Acres Lot
$660,900 Zestimate®
$183/sqft
$4,256 Estimated rent
Home value
$660,900
Estimated sales range
Not available
$4,256/mo
Zestimate® history
Loading...
Owner options
Explore your selling options
What's special
Welcome to this Delightful Log cabin nestled amidst nature's beauty. It offers a true haven for those seeking tranquility and serenity and an escape from the hustle and bustle of everyday life . The cabin is designed with rustic features that perfectly complement the breathtaking surroundings of lush landscaping with rock walls and decking that surrounds the home. Take in the western views of Bluff Mountain from several rooms in the home. Spread out with 3 levels of living space offering 3 bedrooms (2 master suites) and additional sleeping area. The driveway is paved with a 2+carport and boasts of a storage building and workshop also architecturally designed. There are two sunrooms, one with hot tub adjoining slate patio and another on the main level with a Lincoln log stove that adjoins the deck. The location is highly desirable and the Rustic neighborhood is 10-15 minutes to town and about 20 minutes to Boone, Mountainare public golf course is nearby along with a Winery, Dining, Shopping and River and Hiking activities. This estate offers over 3000' elevation and unobstructed views of Bluff Mountain. D199-RPS
Zillow last checked: 8 hours ago
Listing updated: September 06, 2025 at 07:09am
Listed by:
Rita Perry Spicer (336)246-6348,
Howard Hanna Allen Tate Ashe High Country Realty
Bought with:
Jonathan Bradley, 295946
Howard Hanna Allen Tate Ashe High Country Realty
Source: High Country AOR,MLS#: 255094 Originating MLS: High Country Association of Realtors Inc.
Originating MLS: High Country Association of Realtors Inc.
Facts & features
Interior
Bedrooms & bathrooms
- Bedrooms: 3
- Bathrooms: 4
- Full bathrooms: 3
- 1/2 bathrooms: 1
Heating
- Electric, Heat Pump
Cooling
- Central Air
Appliances
- Included: Dishwasher, Electric Range, Electric Water Heater, Refrigerator
- Laundry: Washer Hookup, Dryer Hookup, Main Level
Features
- Basement: Partially Finished,Walk-Out Access
- Number of fireplaces: 2
- Fireplace features: Two, Masonry, Stone
Interior area
- Total structure area: 4,173
- Total interior livable area: 3,607 sqft
- Finished area above ground: 2,508
- Finished area below ground: 1,099
Property
Parking
- Parking features: Asphalt, Carport, Driveway
- Has carport: Yes
- Has uncovered spaces: Yes
Features
- Levels: Three Or More
- Stories: 3
- Exterior features: Fence, Hot Tub/Spa, Out Building(s)
- Has spa: Yes
- Fencing: Partial
Lot
- Size: 2.74 Acres
Details
- Additional structures: Outbuilding, Shed(s)
- Parcel number: 19190023007A
Construction
Type & style
- Home type: SingleFamily
- Architectural style: Log Home,Mountain
- Property subtype: Single Family Residence
Materials
- Log, Wood Siding, Wood Frame
- Roof: Architectural,Shingle
Condition
- Year built: 2001
Utilities & green energy
- Sewer: Septic Tank
- Water: Private, Well
- Utilities for property: High Speed Internet Available, Septic Available
Community & neighborhood
Community
- Community features: Long Term Rental Allowed, Short Term Rental Allowed
Location
- Region: West Jefferson
- Subdivision: Chestnut Tree Farms
HOA & financial
HOA
- Has HOA: Yes
- HOA fee: $460 annually
Other
Other facts
- Listing terms: Cash,Conventional,New Loan
- Road surface type: Gravel
Price history
| Date | Event | Price |
|---|---|---|
| 9/5/2025 | Sold | $660,000-5%$183/sqft |
Source: | ||
| 8/5/2025 | Contingent | $695,000$193/sqft |
Source: | ||
| 7/30/2025 | Price change | $695,000-9.2%$193/sqft |
Source: | ||
| 7/28/2025 | Price change | $765,000-1.3%$212/sqft |
Source: | ||
| 7/18/2025 | Price change | $775,000-1.3%$215/sqft |
Source: | ||
Public tax history
| Year | Property taxes | Tax assessment |
|---|---|---|
| 2025 | $157 +8.3% | $30,000 |
| 2024 | $145 | $30,000 |
| 2023 | $145 -92.9% | $30,000 -91.5% |
Find assessor info on the county website
Neighborhood: 28694
Nearby schools
GreatSchools rating
- 8/10Westwood ElementaryGrades: K-6Distance: 2.6 mi
- 10/10Ashe County MiddleGrades: 7-8Distance: 4.6 mi
- 3/10Ashe County HighGrades: 9-12Distance: 2.7 mi
Schools provided by the listing agent
- Elementary: Westwood
- Middle: Ashe County
- High: Ashe County
Source: High Country AOR. This data may not be complete. We recommend contacting the local school district to confirm school assignments for this home.
Get pre-qualified for a loan
At Zillow Home Loans, we can pre-qualify you in as little as 5 minutes with no impact to your credit score.An equal housing lender. NMLS #10287.


