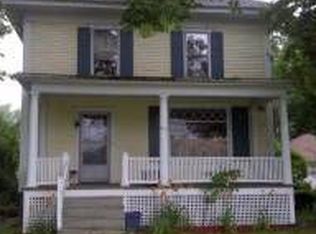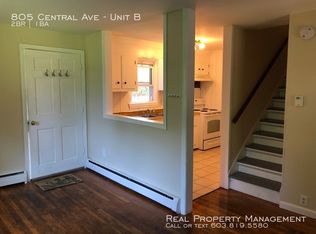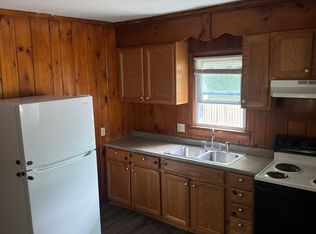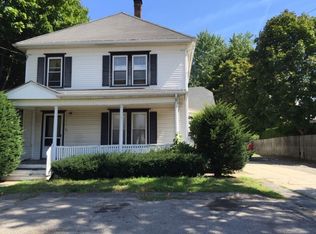Closed
Listed by:
Lee Ann A Parks,
EXP Realty Cell:603-978-6666,
Bill Riffert,
EXP Realty
Bought with: KW Coastal and Lakes & Mountains Realty/Dover
$450,000
815 Central Avenue, Dover, NH 03820
3beds
2,214sqft
Single Family Residence
Built in 1930
0.49 Acres Lot
$959,100 Zestimate®
$203/sqft
$3,423 Estimated rent
Home value
$959,100
$911,000 - $1.01M
$3,423/mo
Zestimate® history
Loading...
Owner options
Explore your selling options
What's special
Located on a 0.50+/- acres lot, this charming 1930 two-story wood-frame Foursquare Arts and Crafts style home presents a unique opportunity for savvy commercial investor. Boasting timeless architectural elegance, this property offers versatility and prime visibility in a highly trafficked location in a key commercial area of Dover. Key Features: Prime Location: With over 21,000 VPD this property enjoys exceptional visibility making it an ideal spot for various commercial ventures. Classic Charm: The historic Foursquare design exudes character and charm, providing a captivating backdrop for your business aspirations. Spacious Interiors: Featuring three bedrooms, two bathrooms, and ample living space spread across two stories, the property offers flexibility for adaptation to diverse commercial or potentially multi-family purposes. The property also includes a two car garage. Heating: Heat is provided by a force hot water system utilizing oil as a fuel source, ensuring comfort and efficiency year-round. Multiple Possibilities: Whether you envision a retail boutique, a cozy restaurant, professional offices, or even a banking establishment, this property's zoning allows for a range of commercial uses. Multi-family dwellings are also permitted by special exception, offering additional investment potential. Don't miss out on this rare opportunity to own a prime commercial location in Dover NH.
Zillow last checked: 8 hours ago
Listing updated: May 07, 2025 at 02:54am
Listed by:
Lee Ann A Parks,
EXP Realty Cell:603-978-6666,
Bill Riffert,
EXP Realty
Bought with:
Darlene G Colwell-Ellis
KW Coastal and Lakes & Mountains Realty/Dover
Source: PrimeMLS,MLS#: 5000729
Facts & features
Interior
Bedrooms & bathrooms
- Bedrooms: 3
- Bathrooms: 2
- Full bathrooms: 1
- 1/2 bathrooms: 1
Heating
- Oil, Hot Water
Cooling
- None
Appliances
- Laundry: Laundry Hook-ups
Features
- Dining Area
- Flooring: Hardwood
- Basement: Full,Interior Stairs,Unfinished,Interior Access,Interior Entry
Interior area
- Total structure area: 3,150
- Total interior livable area: 2,214 sqft
- Finished area above ground: 2,214
- Finished area below ground: 0
Property
Parking
- Total spaces: 2
- Parking features: Paved, Driveway, Garage, Off Street, Parking Spaces 1 - 10
- Garage spaces: 2
- Has uncovered spaces: Yes
Features
- Levels: Two
- Stories: 2
Lot
- Size: 0.49 Acres
- Features: City Lot, Level, Neighbor Business, Sidewalks, Street Lights, Near Shopping, Near Public Transit, Near Hospital
Details
- Parcel number: DOVRM37007BL
- Zoning description: C
Construction
Type & style
- Home type: SingleFamily
- Architectural style: Colonial
- Property subtype: Single Family Residence
Materials
- Wood Frame
- Foundation: Concrete
- Roof: Asphalt Shingle
Condition
- New construction: No
- Year built: 1930
Utilities & green energy
- Electric: Circuit Breakers
- Sewer: Public Sewer
- Utilities for property: Cable, No Internet
Community & neighborhood
Location
- Region: Dover
Price history
| Date | Event | Price |
|---|---|---|
| 12/16/2025 | Listing removed | $6,500$3/sqft |
Source: PrimeMLS #5069507 | ||
| 11/13/2025 | Listed for rent | $6,500$3/sqft |
Source: PrimeMLS #5069507 | ||
| 5/6/2025 | Sold | $450,000-18.2%$203/sqft |
Source: | ||
| 9/27/2024 | Price change | $549,900-7.6%$248/sqft |
Source: | ||
| 6/15/2024 | Listed for sale | $595,000$269/sqft |
Source: | ||
Public tax history
| Year | Property taxes | Tax assessment |
|---|---|---|
| 2024 | $9,345 +11.9% | $514,300 +15.2% |
| 2023 | $8,351 -0.4% | $446,600 +5.7% |
| 2022 | $8,384 +6.4% | $422,600 +16.4% |
Find assessor info on the county website
Neighborhood: 03820
Nearby schools
GreatSchools rating
- 6/10Frances G. Hopkins Elementary School at Horne StreetGrades: K-4Distance: 0.4 mi
- 5/10Dover Middle SchoolGrades: 5-8Distance: 2.6 mi
- NADover Senior High SchoolGrades: 9-12Distance: 2.7 mi
Schools provided by the listing agent
- Elementary: Horne Street School
- Middle: Dover Middle School
- High: Dover High School
- District: Dover
Source: PrimeMLS. This data may not be complete. We recommend contacting the local school district to confirm school assignments for this home.

Get pre-qualified for a loan
At Zillow Home Loans, we can pre-qualify you in as little as 5 minutes with no impact to your credit score.An equal housing lender. NMLS #10287.
Sell for more on Zillow
Get a free Zillow Showcase℠ listing and you could sell for .
$959,100
2% more+ $19,182
With Zillow Showcase(estimated)
$978,282


